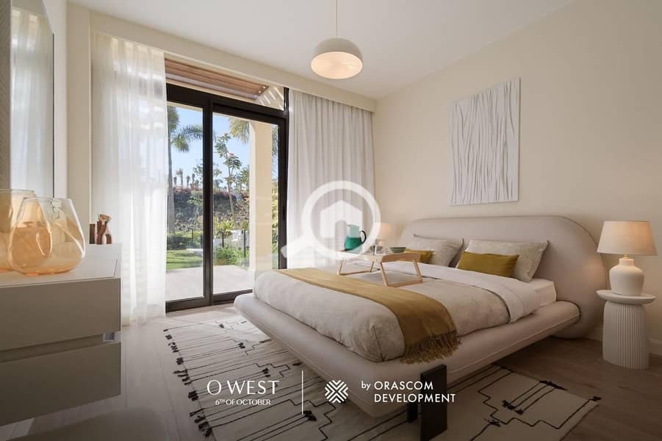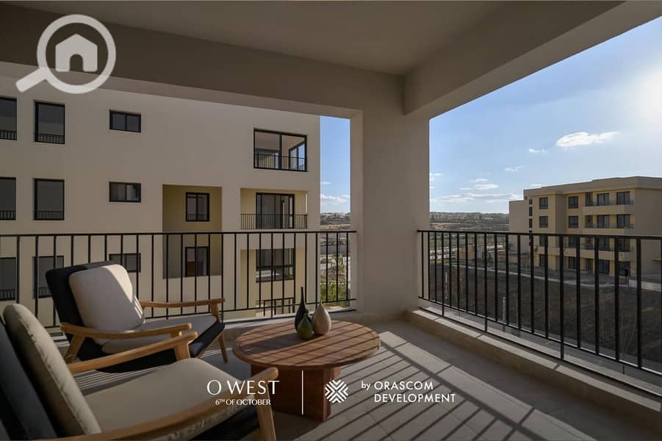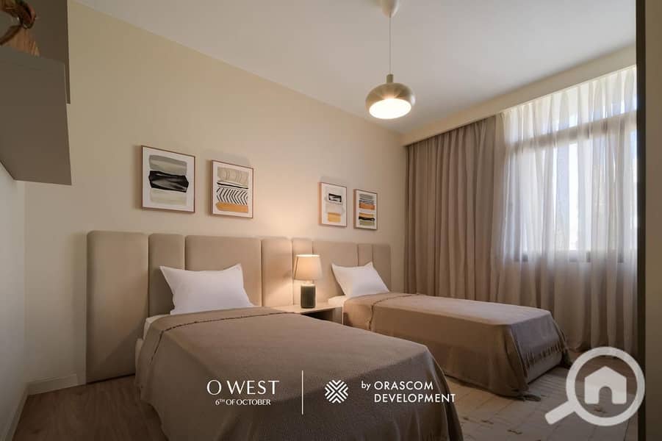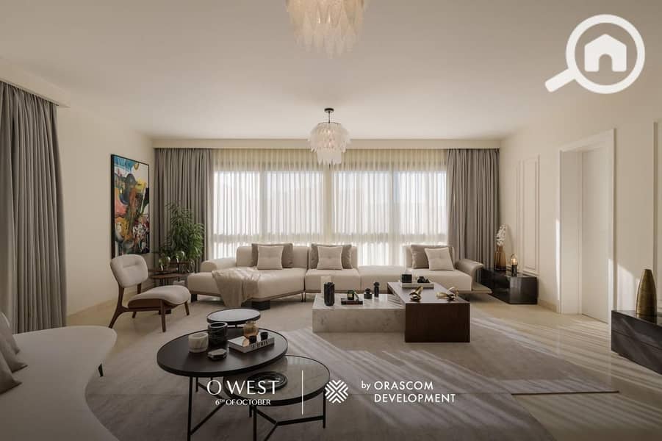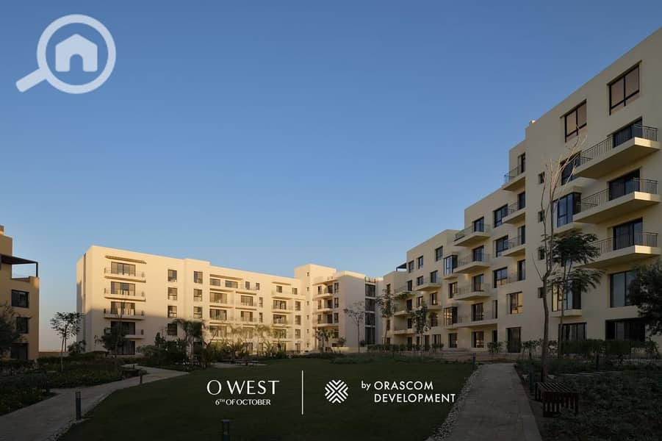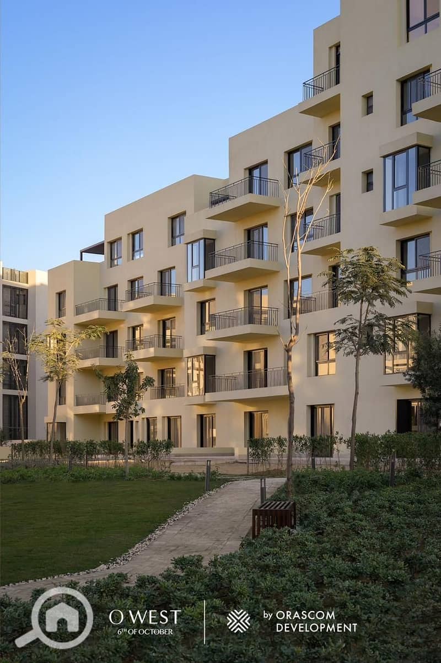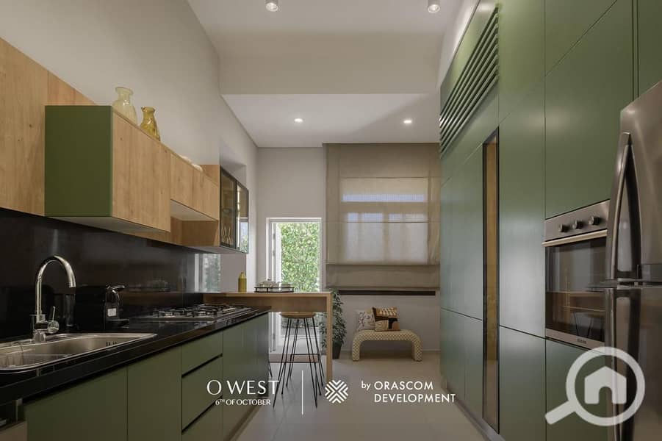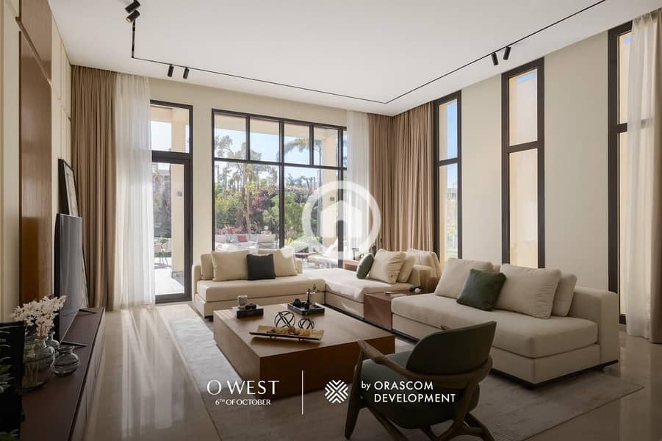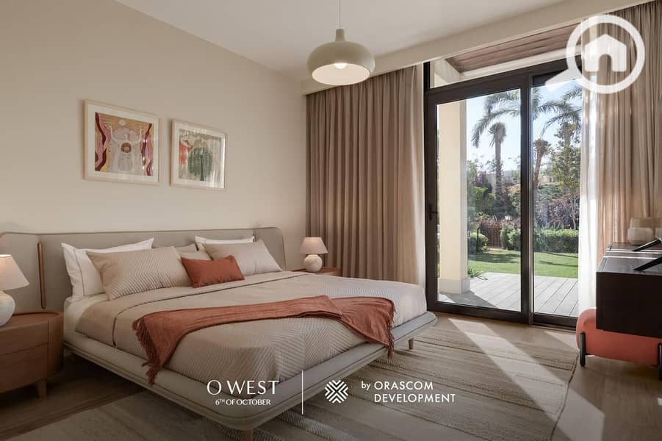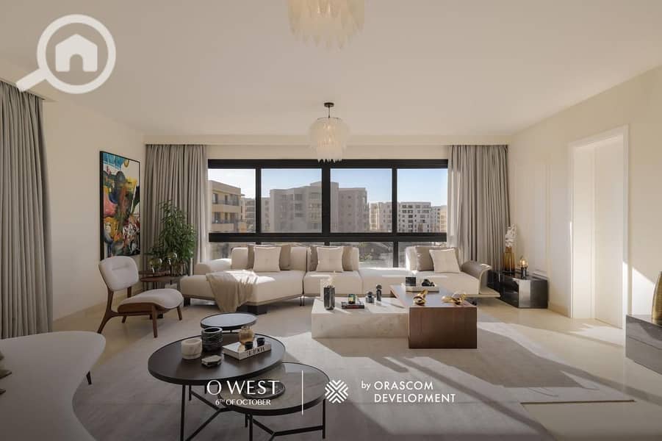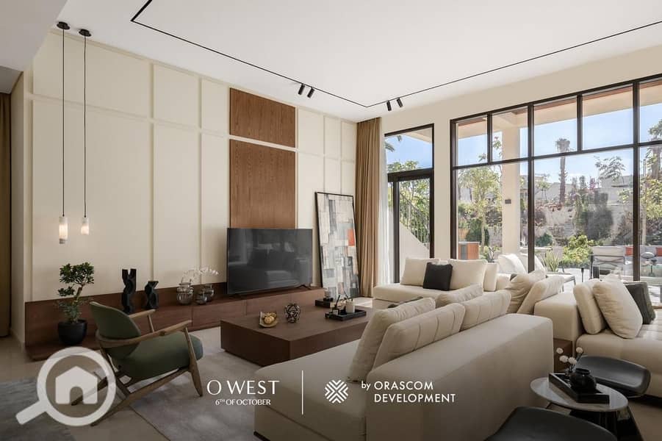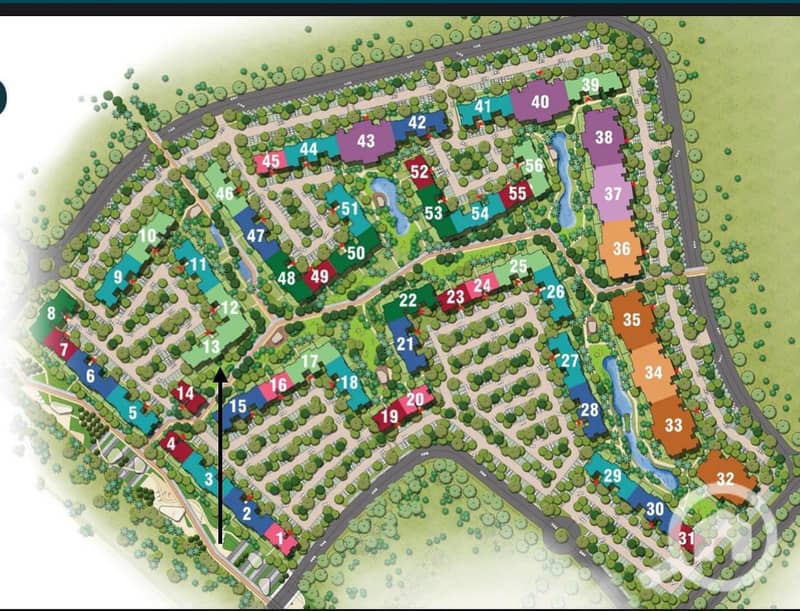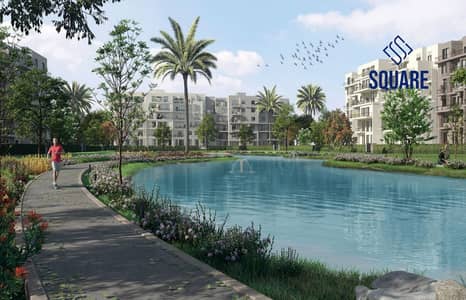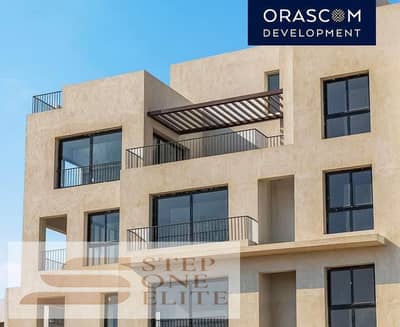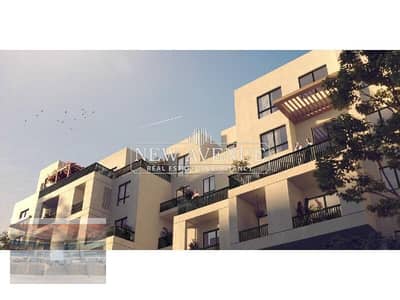Down payment: EGP 5,850,000
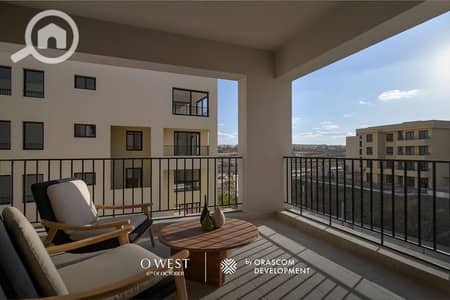
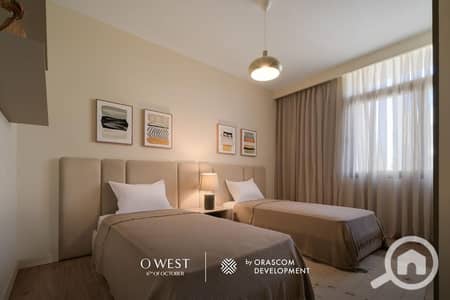

12
Apartment in 6th of October,O West Compound 3 bedrooms 7775000 EGP - 501101698
Modify my O West unit
Required
Paid + Over. . 5,900,000
138 meters
Fully finished
Received 6/2025
Remaining unit installments with the company until 2029. . . 1,875,000
Remaining club installments. . 45,000
Remaining maintenance. . . . 199,400
3 bedrooms
3 bathrooms
- . . . This compound features many comfortable and luxurious facilities in addition to luxurious homes. A wide range of distinguished services have also been implemented in the project to provide residents with a comfortable lifestyle at its best.
The comfortable living experience of O West Compound also includes a prime location that you can easily move from. Orascom has been keen to experience a comfortable lifestyle outside as well as inside.
It has also combined these advantages with luxury, building a wonderful group of upscale homes in O West Compound, with different designs and sizes to suit different families.
O West Master Plan by Orascom
O West project extends over an area of 1007 acres of land in 6th of October City, a unique community where everything you need is within its gates. Orascom has developed a master plan for O West project that includes a wide range of facilities, while implementing sustainability principles and luxurious elements in the compound.
The master plan for O West project was designed by HOK, one of the world-famous architectural design companies.
To provide you with a peaceful living environment, Orascom has allocated a large area of land for natural elements. O West project features vast green spaces, landscapes and open spaces.
In addition, the unique natural topography of O West site helps integrate the urban spine along the wind direction, providing a cooling environment. You will be able to enjoy a morning walk amidst the beautiful green spaces of the complex or a refreshing walk at night to relieve stress.
O West complex is a walkable community featuring pedestrian and bicycle paths and trails.
The master plan of O West complex is divided into different neighborhoods, namely:
Spring Valley
Club Yard
Hillside Bliss
Club Residences
Hillside Villas
Tulwa
Whyt
O Business District
Required
Paid + Over. . 5,900,000
138 meters
Fully finished
Received 6/2025
Remaining unit installments with the company until 2029. . . 1,875,000
Remaining club installments. . 45,000
Remaining maintenance. . . . 199,400
3 bedrooms
3 bathrooms
- . . . This compound features many comfortable and luxurious facilities in addition to luxurious homes. A wide range of distinguished services have also been implemented in the project to provide residents with a comfortable lifestyle at its best.
The comfortable living experience of O West Compound also includes a prime location that you can easily move from. Orascom has been keen to experience a comfortable lifestyle outside as well as inside.
It has also combined these advantages with luxury, building a wonderful group of upscale homes in O West Compound, with different designs and sizes to suit different families.
O West Master Plan by Orascom
O West project extends over an area of 1007 acres of land in 6th of October City, a unique community where everything you need is within its gates. Orascom has developed a master plan for O West project that includes a wide range of facilities, while implementing sustainability principles and luxurious elements in the compound.
The master plan for O West project was designed by HOK, one of the world-famous architectural design companies.
To provide you with a peaceful living environment, Orascom has allocated a large area of land for natural elements. O West project features vast green spaces, landscapes and open spaces.
In addition, the unique natural topography of O West site helps integrate the urban spine along the wind direction, providing a cooling environment. You will be able to enjoy a morning walk amidst the beautiful green spaces of the complex or a refreshing walk at night to relieve stress.
O West complex is a walkable community featuring pedestrian and bicycle paths and trails.
The master plan of O West complex is divided into different neighborhoods, namely:
Spring Valley
Club Yard
Hillside Bliss
Club Residences
Hillside Villas
Tulwa
Whyt
O Business District
Property Information
- TypeApartment
- PurposeFor Sale
- Reference no.Bayut - 5000068-Iude2v
- CompletionReady
- FurnishingUnfurnished
- Added on7 October 2024
- OwnershipResale
Features / Amenities
Swimming Pool
Covered parking
Pets Allowed
Electricity Meter
+ 14 more amenities
Mortgage
Location & Nearby
Location
Schools
Restaurants
Hospitals
Parks
