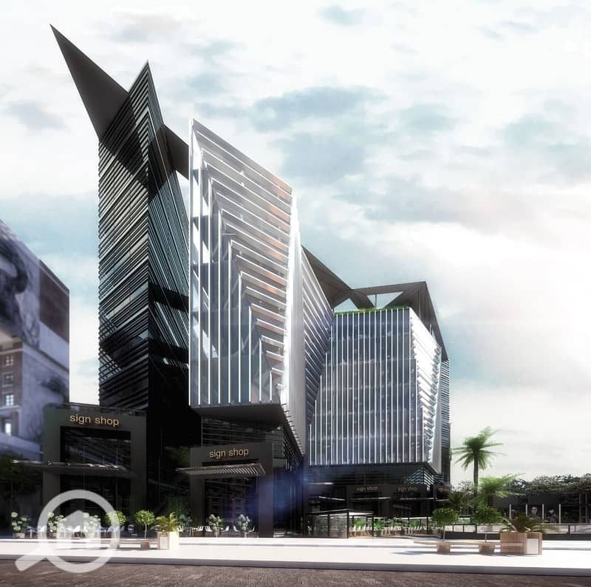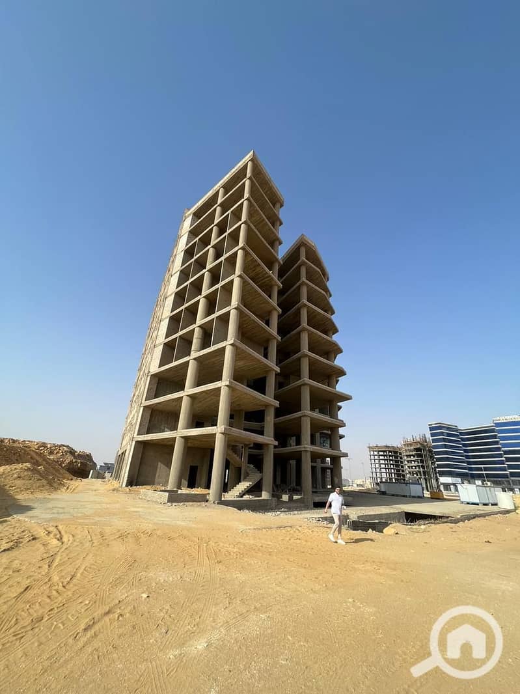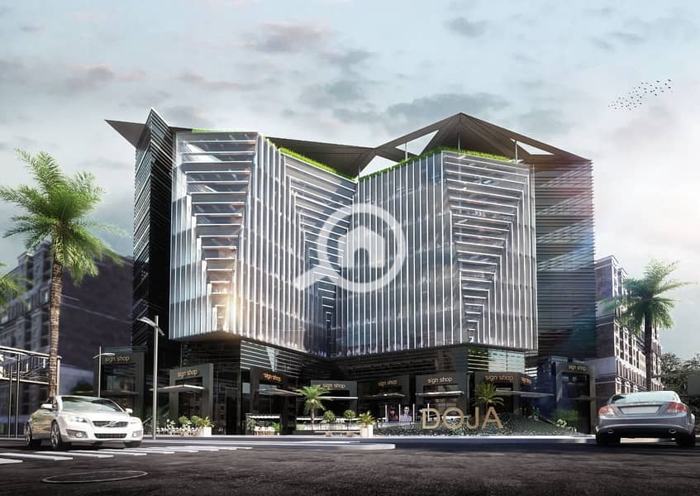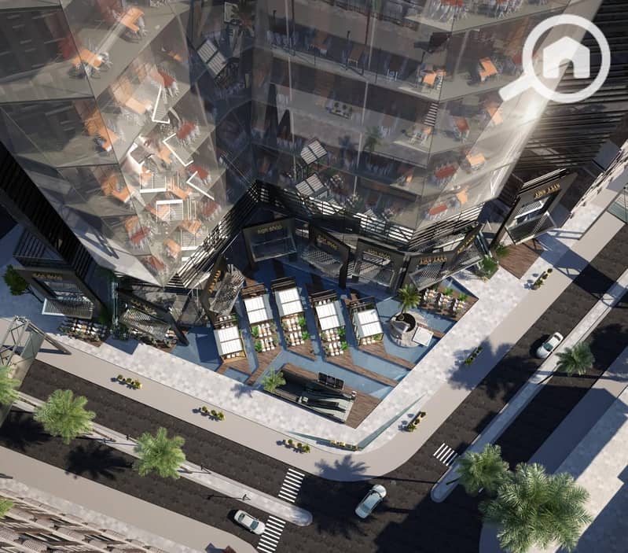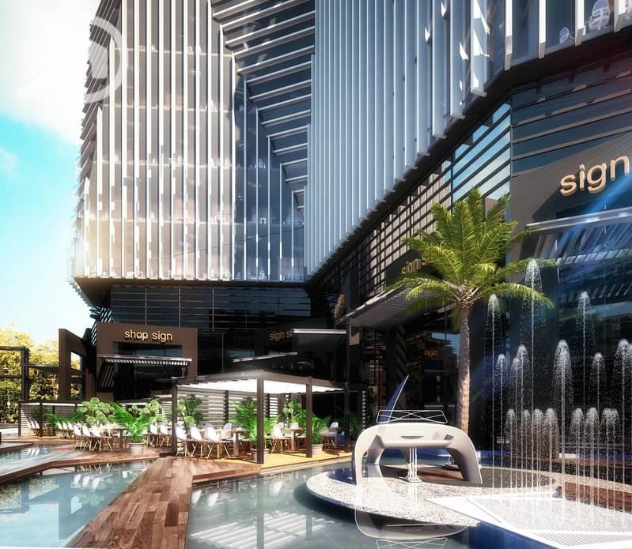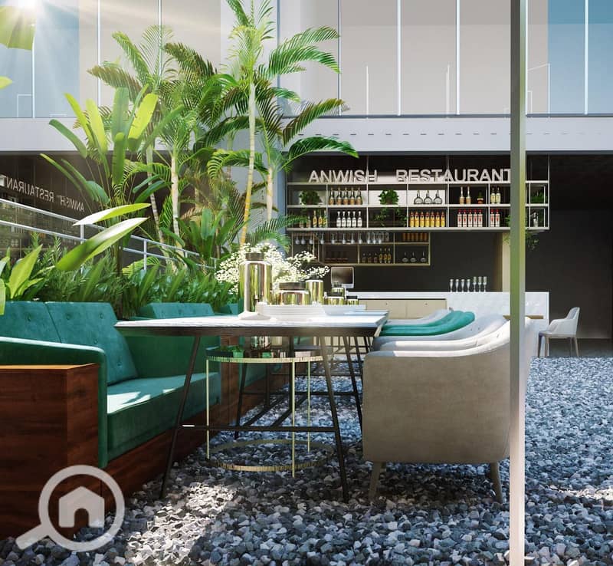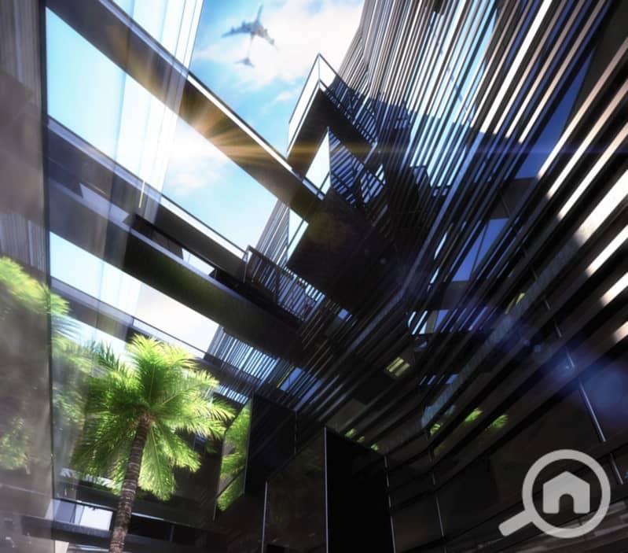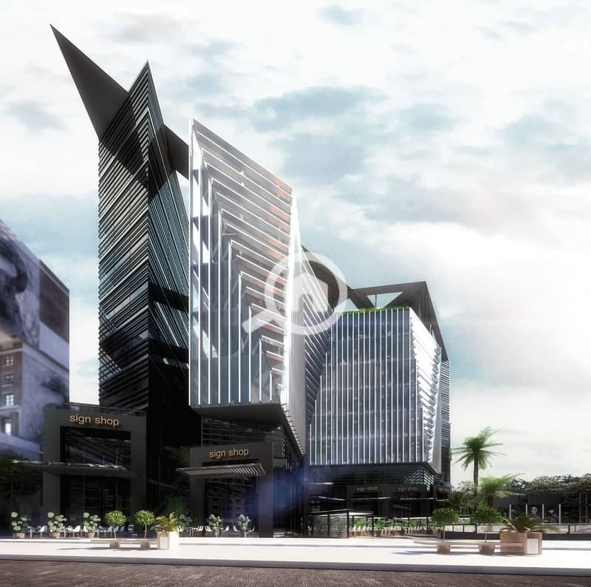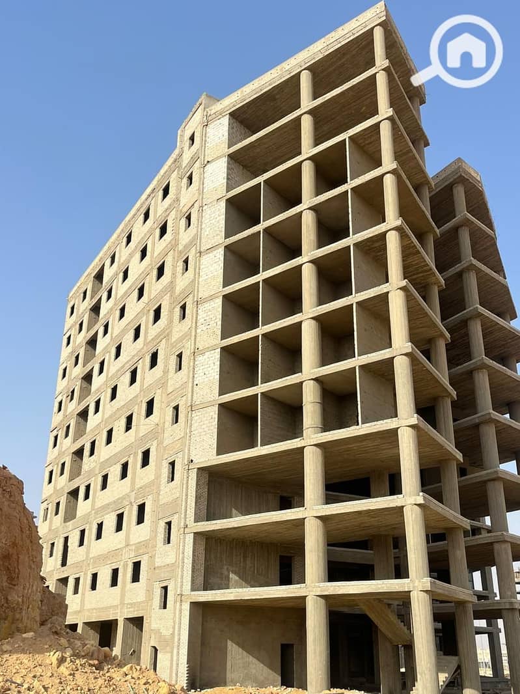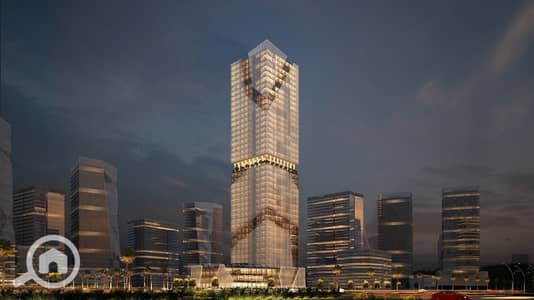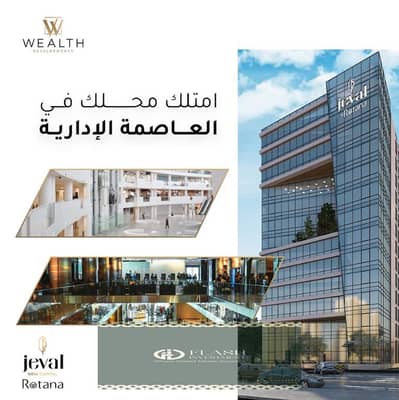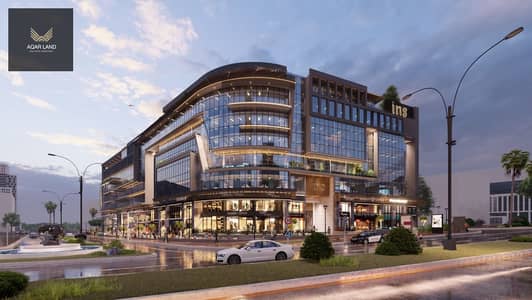Down payment: EGP 1,240,000
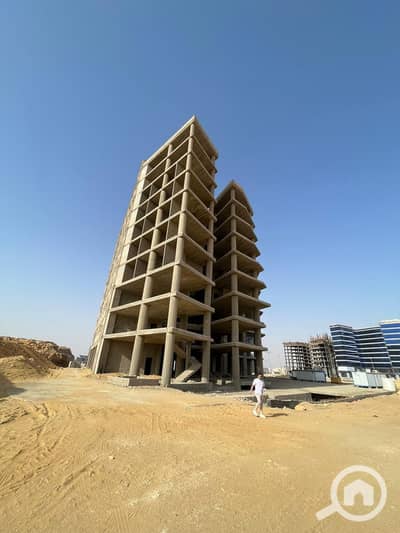

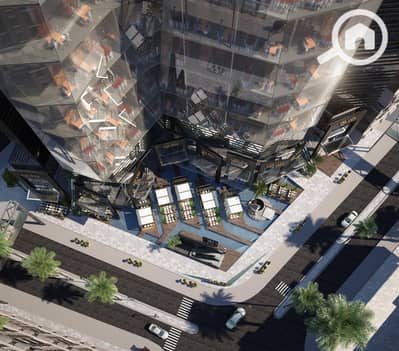
9
Over 10 years ,Delivery one year ,own your investment in best location in new capital
Direct on Al-Amal
The mall is fully constructed and ready.
**Delivery**: After one year.
**Size**: 40 square meters + 18 square meters of outdoor space.
**Payment Plan**: Installments over 10 years with a 15% down payment.
---
Aurora Mall was established in the New Administrative Capital as a commercial project, clearly reflecting the choice of Doja Real Estate Development for its location.
The project was designed by engineer Raef Fahmy, who also designed the Skyline Compound along with many other projects executed with high efficiency.
The developer of Aurora Mall has offered its units at the best prices, aligned with the existing services, and has provided a number of flexible payment systems.
---
### Designs of Aurora Mall
Doja Real Estate, the developer of Aurora Tower, has presented the best designs ever, with engineer Raef Fahmy overseeing the design of Aurora Mall in the New Administrative Capital.
The units in Aurora Mall feature distinctive interior and exterior designs with exquisite taste, characterized by glass facades and stunning panoramic views.
The Aurora Mall project consists of 9 repeated upper floors, 3 basement levels, a spacious ground floor, and a wonderful roof. The three basement levels have been allocated as parking with an area of 18,900 square meters.
On the ground, first, and second floors, there is a food court area and restaurants, in addition to a bank, pharmacy, and a large store. The fourth to sixth floors are designated for fully finished clinic units.
The seventh to ninth floors are designated for fully finished administrative units as well, with a swimming pool, gym, spa, and sky lounge on the roof.
---
If you need anything else, feel free to ask!
The mall is fully constructed and ready.
**Delivery**: After one year.
**Size**: 40 square meters + 18 square meters of outdoor space.
**Payment Plan**: Installments over 10 years with a 15% down payment.
---
Aurora Mall was established in the New Administrative Capital as a commercial project, clearly reflecting the choice of Doja Real Estate Development for its location.
The project was designed by engineer Raef Fahmy, who also designed the Skyline Compound along with many other projects executed with high efficiency.
The developer of Aurora Mall has offered its units at the best prices, aligned with the existing services, and has provided a number of flexible payment systems.
---
### Designs of Aurora Mall
Doja Real Estate, the developer of Aurora Tower, has presented the best designs ever, with engineer Raef Fahmy overseeing the design of Aurora Mall in the New Administrative Capital.
The units in Aurora Mall feature distinctive interior and exterior designs with exquisite taste, characterized by glass facades and stunning panoramic views.
The Aurora Mall project consists of 9 repeated upper floors, 3 basement levels, a spacious ground floor, and a wonderful roof. The three basement levels have been allocated as parking with an area of 18,900 square meters.
On the ground, first, and second floors, there is a food court area and restaurants, in addition to a bank, pharmacy, and a large store. The fourth to sixth floors are designated for fully finished clinic units.
The seventh to ninth floors are designated for fully finished administrative units as well, with a swimming pool, gym, spa, and sky lounge on the roof.
---
If you need anything else, feel free to ask!
Property Information
- TypeRestaurant & Cafe
- PurposeFor Sale
- Reference no.Bayut - doja3
- CompletionReady
- FurnishingUnfurnished
- Added on6 February 2025
Features / Amenities
Jacuzzi
Sauna
Covered parking
Electricity Meter
+ 14 more amenities
Mortgage
Location & Nearby
Location
Schools
Restaurants
Hospitals
Parks
