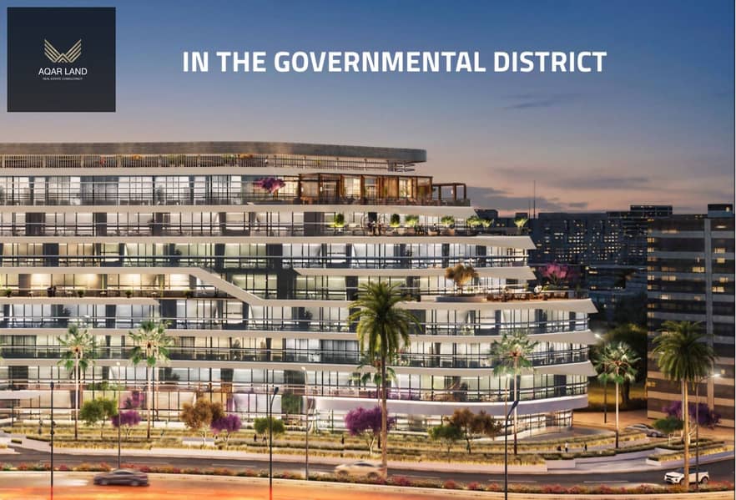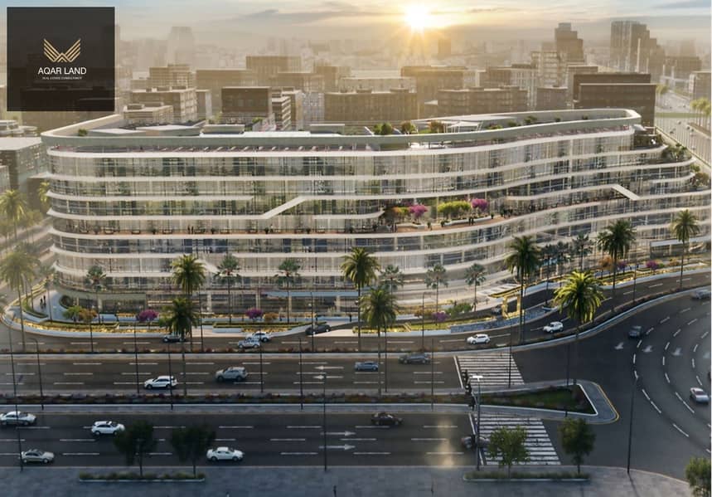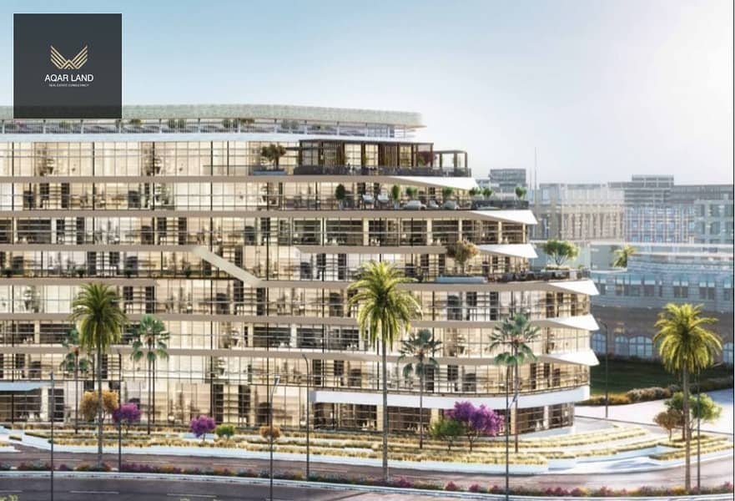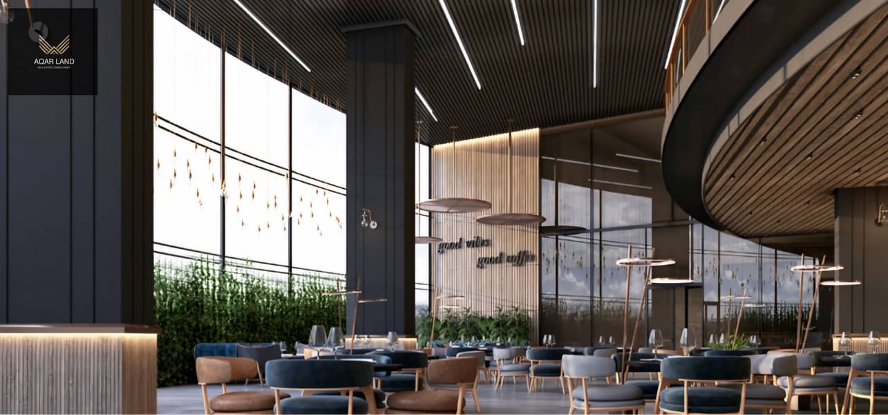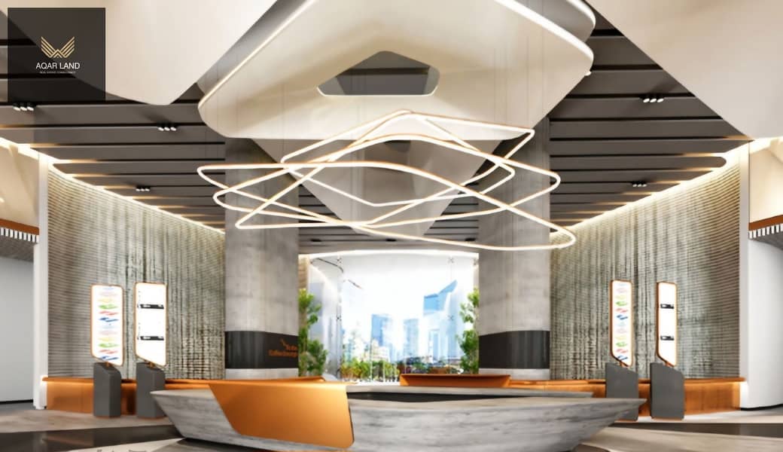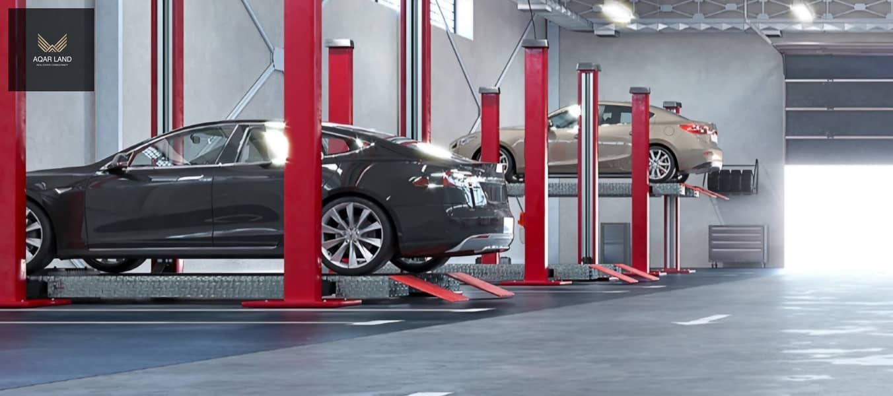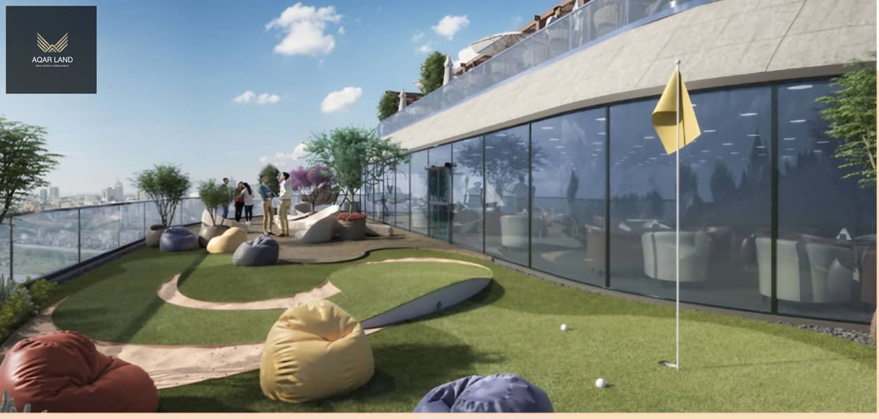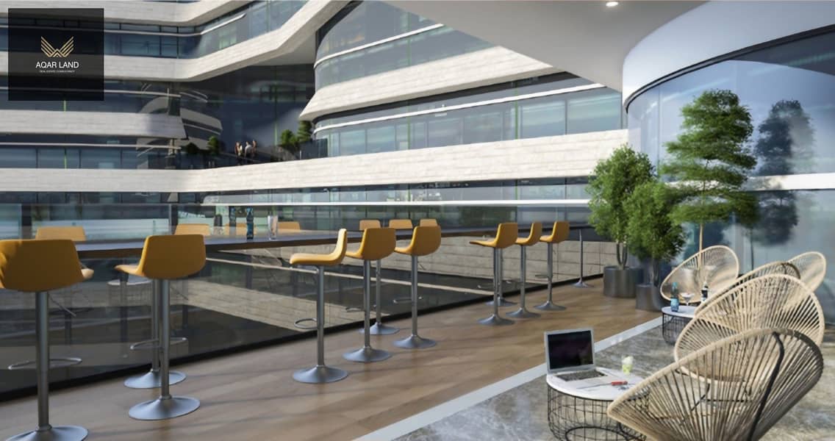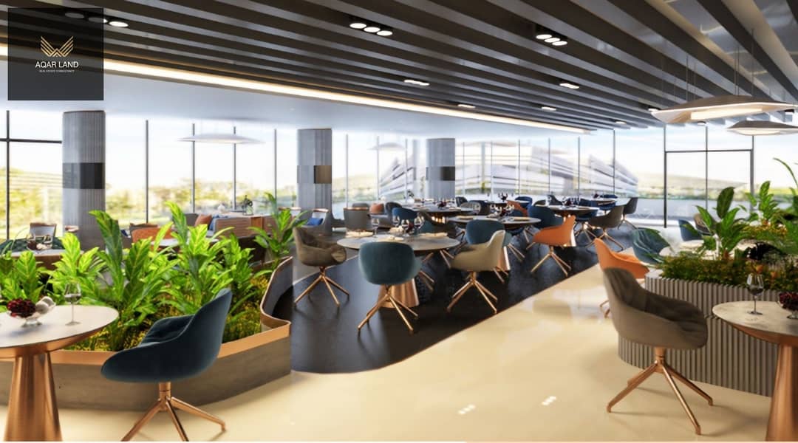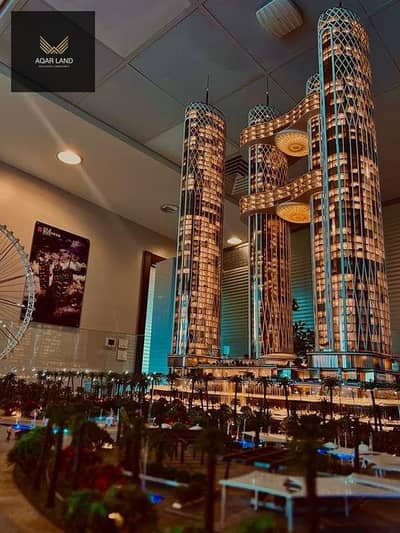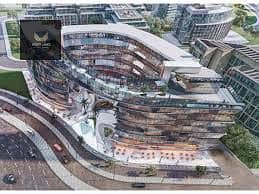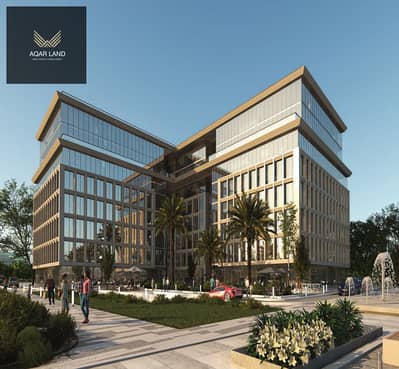Down payment: EGP 700,888
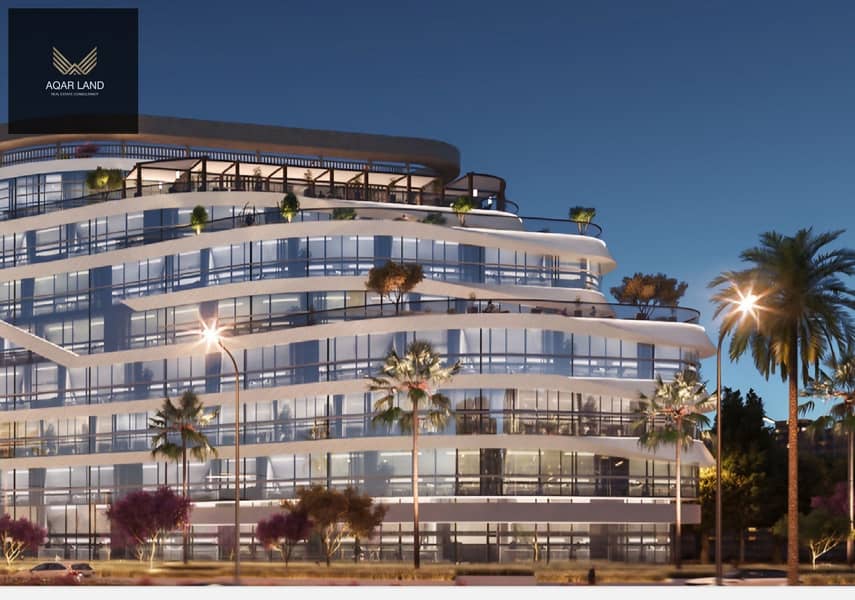
Off-Plan
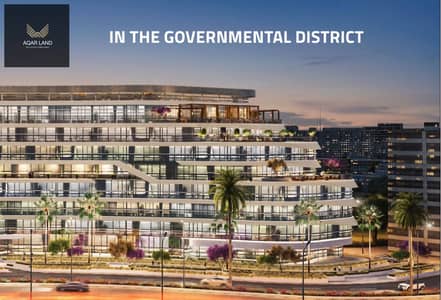
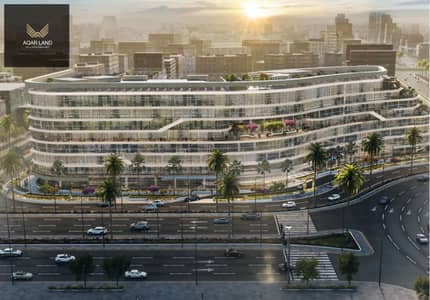
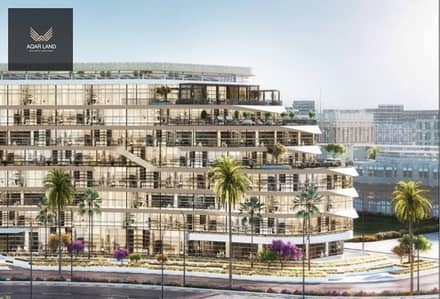
10
65-meter office, installments up to 7 years, on the Presidential Square and the Presidential Palace
Administrative office 65 meters
Total price 12,457,845
Down payment 1,265,787
Installment over 7 years
💥💥ROCK CAPITAL 1💥💥
Financial and Governmental District
Plot No. 26-B1
Directly on the Presidential Square and the Presidential Palace and next to the Housing and Construction Bank
==============
AREAS
Land area = 5 acres
Building area of the building = 100,000 meters
G+7
+ 2 BASEMENTS FOR PARKING
Floor area = 9000 meters
Parking area of two floors = 25,000 meters, sufficient for 1000 cars and equipped with electric car chargers
==================
FACILITIES :
5 ATRIUMS
14 MEETING ROOMS
16 ELEVATORS
SEMINAR ROOM 250M
2 FLOORS FOR Parking = 1000 CARS
3 entrances, one for visitors and one for employees
SOLAR SYSTEMS
LANDSCAPE : 4000 METER
CAFES
HIGH END DINING
JOGGING TRACK
W C = 21 TOILETS FOR EACH FLOOR
OPEN TERRACES
Management Company: MISSION 235
OUR PARTNERS 👇
WSW Architects
(planning, building Design)
Hazel Wong ⬇️ :
Top 5 designer around the world
- delivery projects :
Emirates towers.
Dubai’s palm Jumeirah
Cracknell :
(landscape designing)
- delivery project :
Four Seasons Hotel UAE
The Beach JBR-UAE
Ted Jacob Engineering Group
(planning, interior design design)
- delivery project :
Capital Gate
Feature Tower and Cleveland Clinic Abu Dhabi Hospital-UAE
ECG
(engineering consultation)
- delivery project :
Smart Village Cairo
Total price 12,457,845
Down payment 1,265,787
Installment over 7 years
💥💥ROCK CAPITAL 1💥💥
Financial and Governmental District
Plot No. 26-B1
Directly on the Presidential Square and the Presidential Palace and next to the Housing and Construction Bank
==============
AREAS
Land area = 5 acres
Building area of the building = 100,000 meters
G+7
+ 2 BASEMENTS FOR PARKING
Floor area = 9000 meters
Parking area of two floors = 25,000 meters, sufficient for 1000 cars and equipped with electric car chargers
==================
FACILITIES :
5 ATRIUMS
14 MEETING ROOMS
16 ELEVATORS
SEMINAR ROOM 250M
2 FLOORS FOR Parking = 1000 CARS
3 entrances, one for visitors and one for employees
SOLAR SYSTEMS
LANDSCAPE : 4000 METER
CAFES
HIGH END DINING
JOGGING TRACK
W C = 21 TOILETS FOR EACH FLOOR
OPEN TERRACES
Management Company: MISSION 235
OUR PARTNERS 👇
WSW Architects
(planning, building Design)
Hazel Wong ⬇️ :
Top 5 designer around the world
- delivery projects :
Emirates towers.
Dubai’s palm Jumeirah
Cracknell :
(landscape designing)
- delivery project :
Four Seasons Hotel UAE
The Beach JBR-UAE
Ted Jacob Engineering Group
(planning, interior design design)
- delivery project :
Capital Gate
Feature Tower and Cleveland Clinic Abu Dhabi Hospital-UAE
ECG
(engineering consultation)
- delivery project :
Smart Village Cairo
Property Information
- TypeOffice
- PurposeFor Sale
- Reference no.Bayut - 5000434-yJ0ciD
- CompletionOff-Plan
- Added on15 October 2024
Features / Amenities
Jacuzzi
Steam Room
Covered parking
Pets Allowed
+ 4 more amenities
Location & Nearby
Location
Schools
Restaurants
Hospitals
Parks
