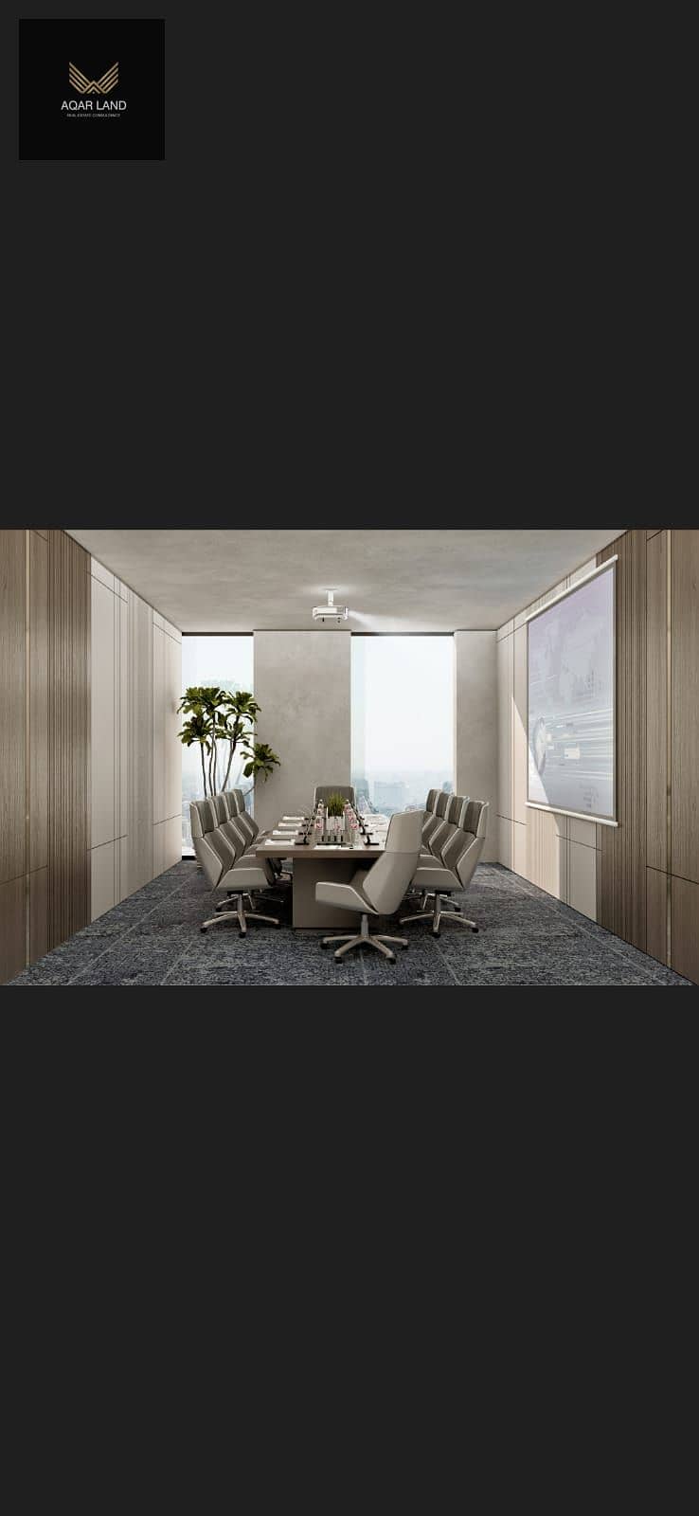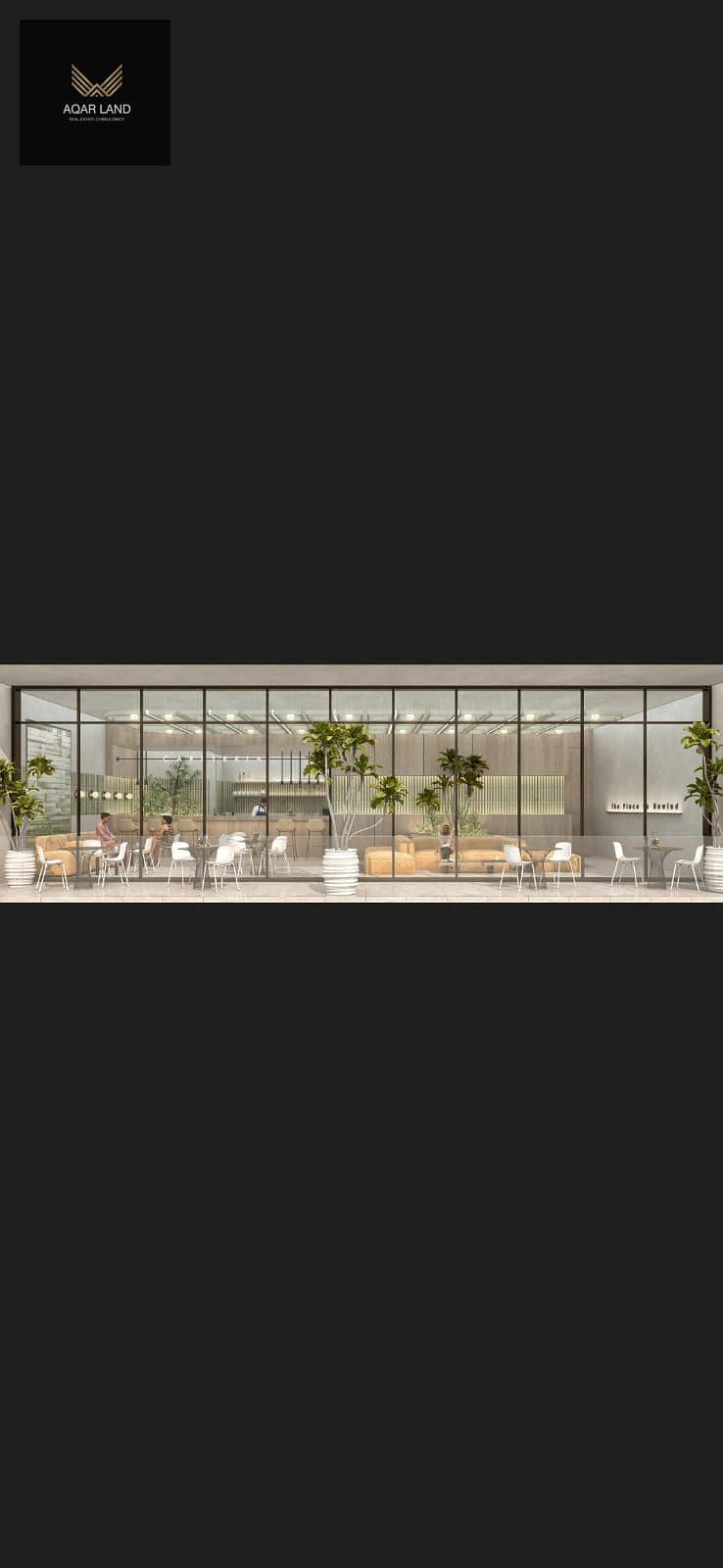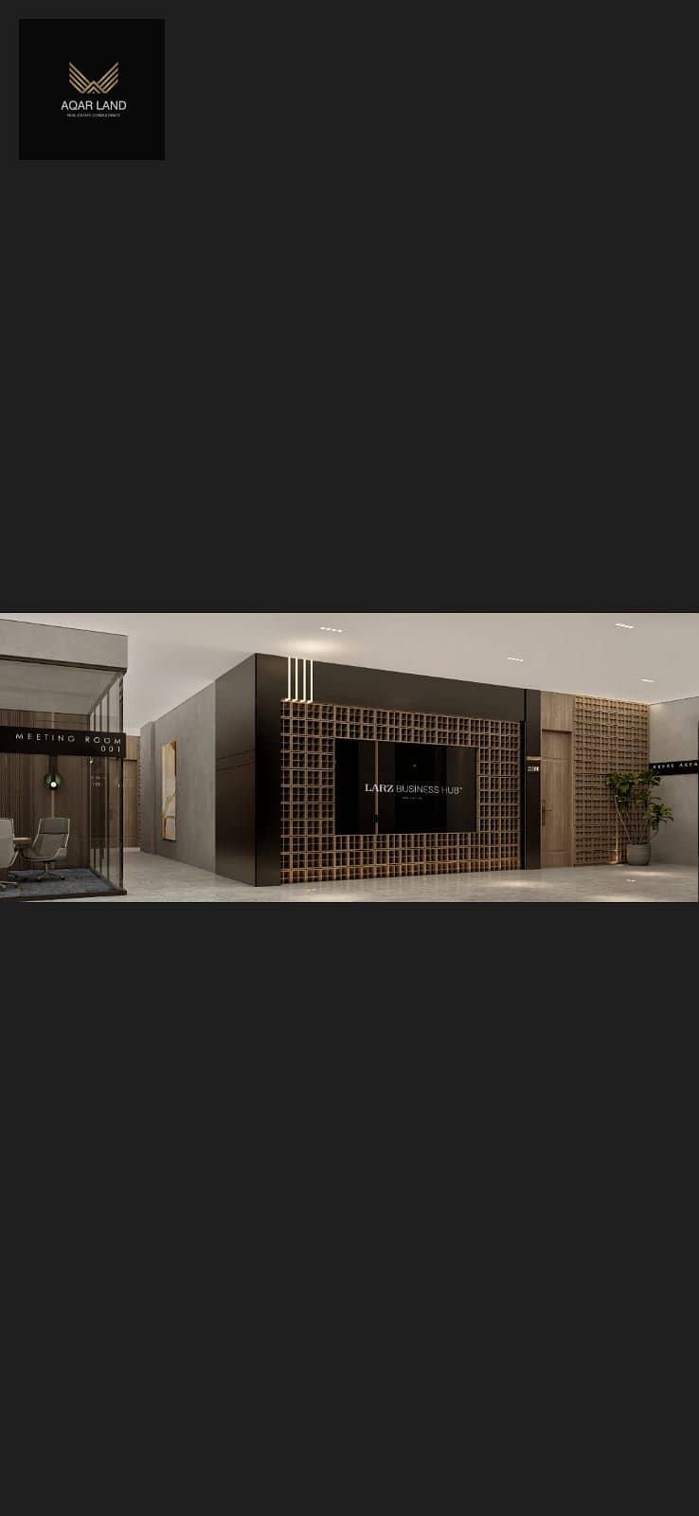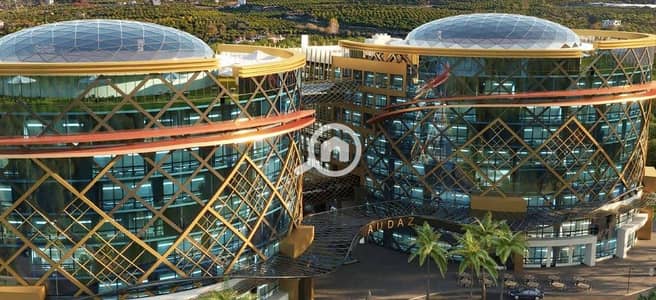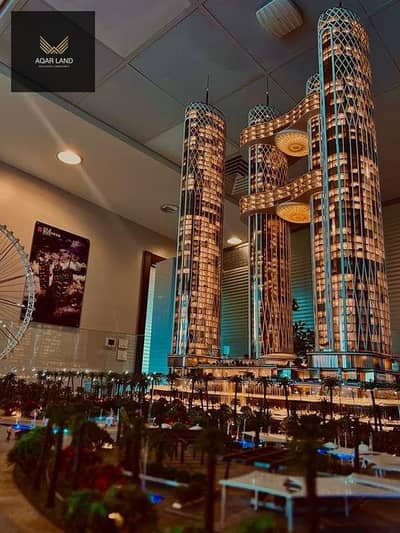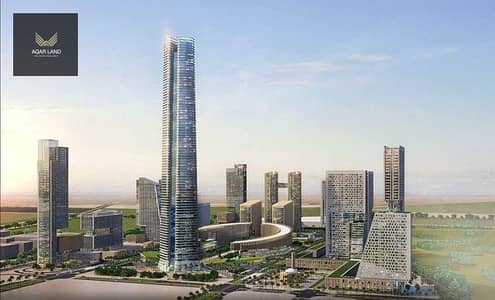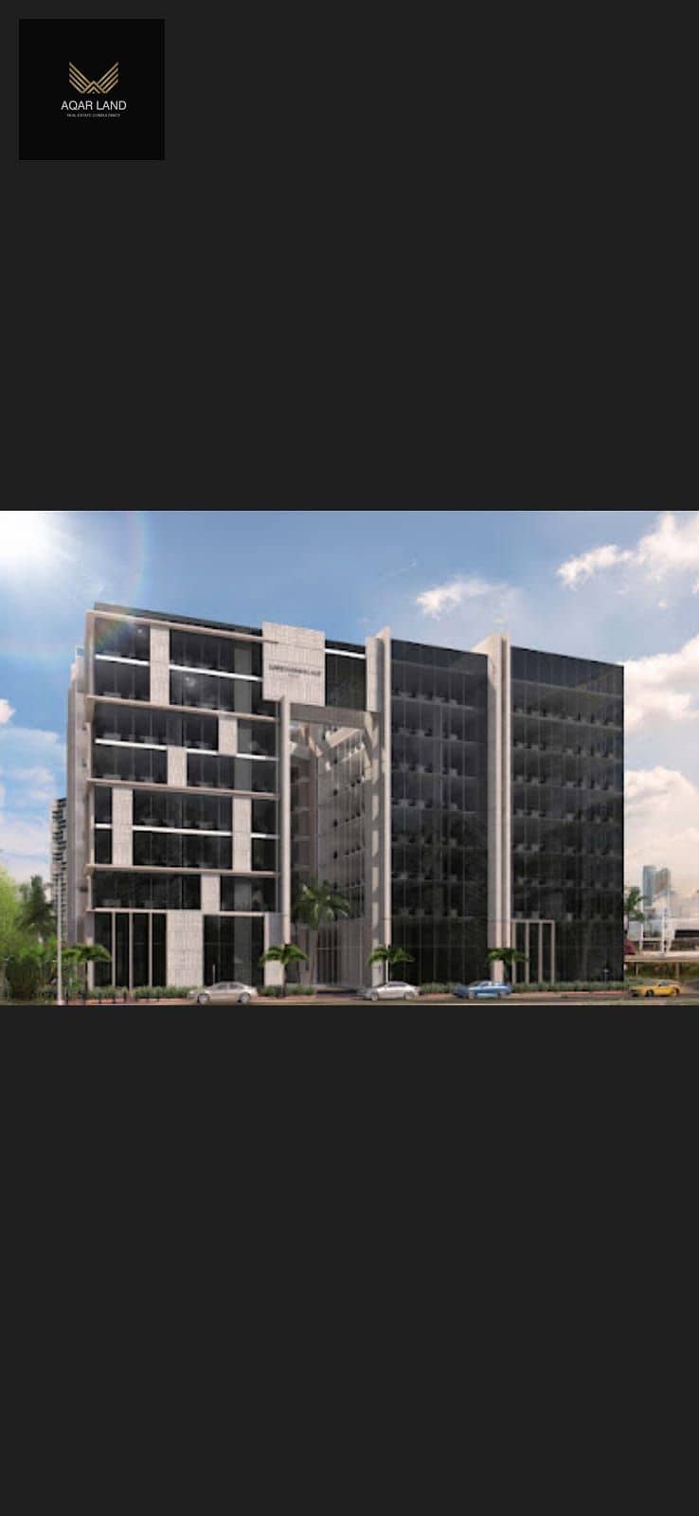
Off-Plan
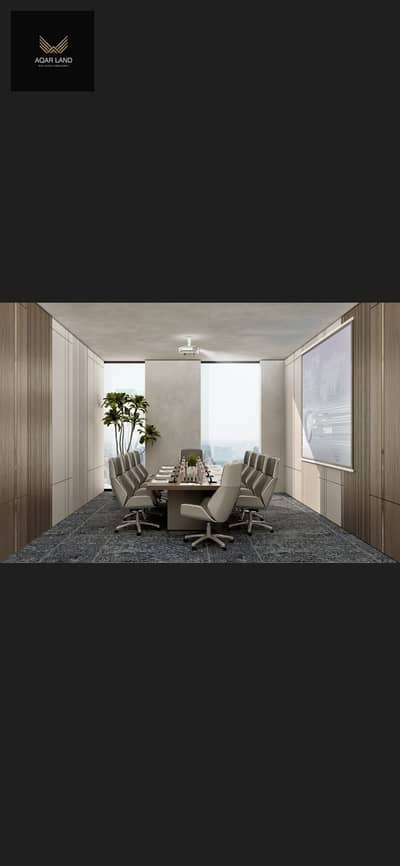
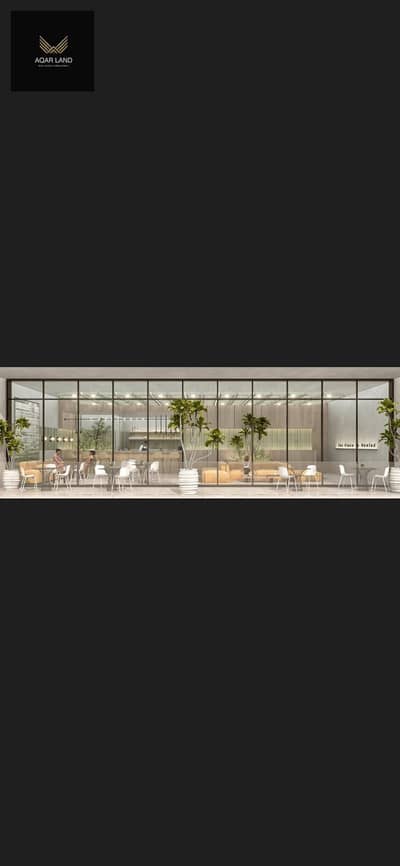
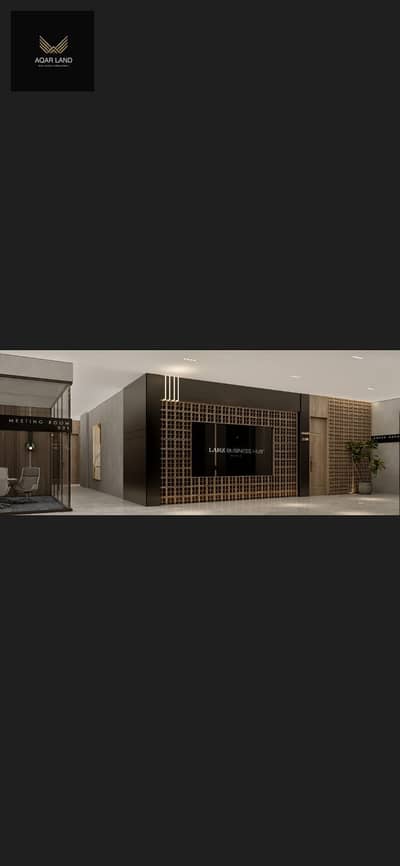
Own your administrative unit in the best location in the financial district next to the Egyptian Telecommunications building
Administrative office with an area of 40 m
At the opening price of a meter for the project and also the unit is on the second floor facing the financial district
According to the requirements of major companies when choosing the location of their administrative headquarters, some conditions must be met, the most important of which is easy access to the company's headquarters, whether by owning a car or not.
Also, the company's headquarters must be close to a hotel area to enable the completion of important meetings when visitors from outside Egypt come easily and whose stay lasts for several days.
Among the important conditions when choosing the location is that the area has an administrative character in terms of little congestion and the presence of government companies and agencies.
That's why we chose plot No. 22B. 2 in the financial district of the New Administrative Capital
You will find the Larz Business Hub administrative building very close to the Central Bank of Egypt, Banque Misr, Banque du Caire, and the Egyptian Telecom Company. .
And near Al-Massa Hotel, the Egyptian Post, the Stock Exchange headquarters, and the government district. .
About Larz Business Hub:
•° Design Avenue was chosen for the architectural design of the project according to international standards
Mito Consult was contracted to design the electromechanical works
- COSMOS-E Engineers & Consultants was also appointed to be the structural design consultant and general consultant for the project and to supervise the achievement of the highest leading design specifications in the design of smart administrative buildings in the Middle East.
- Integrated Solutions Consultancy (ISC) in London was chosen to be the project management consultant
(projects management) in order to match the global smart administrative buildings.
• Plot 22B. 2 has been allocated on an area of 5900 m2, so the building area becomes approximately 19552 m2
• The building is G+7
Two garage floors that can accommodate 226 cars
• Floor heights
According to international codes in terms of floor heights, the design was made to make the heights as follows:
- Ground floor, net height 6 meters Double Height
- From the first floor to the sixth, net height 3.40 meters
_____
● Services:-
• Services related to sustainability and smart technologies
We are committed to investing in sustainability and renewable energy and are preparing to obtain the LEED certificate, which is the Leadership in Energy and Environmental Design system for classifying environmentally friendly buildings, as it was built with materials that save energy consumption by 30% and use natural light to light and heat the building. In addition, natural ventilation and recyclable materials help reduce the carbon footprint, not to mention saving on utility bills. . .
We also work to implement all international codes in terms of design and services in the finest details . .
LARZ Digital Facility Management Platform
• Building Services
Larz Hub
It is a service area divided into the ground floor and the rest of the floors serving all companies and embodying all Larz concepts
. . It is a shared space that can be used by users of the entire building and also provides space for colleagues in emerging companies . .
Recurring floor services:-
- Shared workspaces and VIP meeting rooms
- Espresso bar
- Shared meeting rooms
Ground floor services:-
- Restaurant serving the building
- Pharmacy
- Mini market
- Lecture hall
- Gym
- For the first time, a nursery inside the building to facilitate Working on mothers and saving time . . .
And many services that are in line with the concepts of major companies . .
• Internal movement ease services
• 8 elevators for individuals from a global brand to carry out the vertical movement of the building
With the presence of 1 elevator for services . .
• Bathrooms serving all floors
_____
● * Finishing * :
. Full finishing for all units with air conditioners for speed of operation.
At the opening price of a meter for the project and also the unit is on the second floor facing the financial district
According to the requirements of major companies when choosing the location of their administrative headquarters, some conditions must be met, the most important of which is easy access to the company's headquarters, whether by owning a car or not.
Also, the company's headquarters must be close to a hotel area to enable the completion of important meetings when visitors from outside Egypt come easily and whose stay lasts for several days.
Among the important conditions when choosing the location is that the area has an administrative character in terms of little congestion and the presence of government companies and agencies.
That's why we chose plot No. 22B. 2 in the financial district of the New Administrative Capital
You will find the Larz Business Hub administrative building very close to the Central Bank of Egypt, Banque Misr, Banque du Caire, and the Egyptian Telecom Company. .
And near Al-Massa Hotel, the Egyptian Post, the Stock Exchange headquarters, and the government district. .
About Larz Business Hub:
•° Design Avenue was chosen for the architectural design of the project according to international standards
Mito Consult was contracted to design the electromechanical works
- COSMOS-E Engineers & Consultants was also appointed to be the structural design consultant and general consultant for the project and to supervise the achievement of the highest leading design specifications in the design of smart administrative buildings in the Middle East.
- Integrated Solutions Consultancy (ISC) in London was chosen to be the project management consultant
(projects management) in order to match the global smart administrative buildings.
• Plot 22B. 2 has been allocated on an area of 5900 m2, so the building area becomes approximately 19552 m2
• The building is G+7
Two garage floors that can accommodate 226 cars
• Floor heights
According to international codes in terms of floor heights, the design was made to make the heights as follows:
- Ground floor, net height 6 meters Double Height
- From the first floor to the sixth, net height 3.40 meters
_____
● Services:-
• Services related to sustainability and smart technologies
We are committed to investing in sustainability and renewable energy and are preparing to obtain the LEED certificate, which is the Leadership in Energy and Environmental Design system for classifying environmentally friendly buildings, as it was built with materials that save energy consumption by 30% and use natural light to light and heat the building. In addition, natural ventilation and recyclable materials help reduce the carbon footprint, not to mention saving on utility bills. . .
We also work to implement all international codes in terms of design and services in the finest details . .
LARZ Digital Facility Management Platform
• Building Services
Larz Hub
It is a service area divided into the ground floor and the rest of the floors serving all companies and embodying all Larz concepts
. . It is a shared space that can be used by users of the entire building and also provides space for colleagues in emerging companies . .
Recurring floor services:-
- Shared workspaces and VIP meeting rooms
- Espresso bar
- Shared meeting rooms
Ground floor services:-
- Restaurant serving the building
- Pharmacy
- Mini market
- Lecture hall
- Gym
- For the first time, a nursery inside the building to facilitate Working on mothers and saving time . . .
And many services that are in line with the concepts of major companies . .
• Internal movement ease services
• 8 elevators for individuals from a global brand to carry out the vertical movement of the building
With the presence of 1 elevator for services . .
• Bathrooms serving all floors
_____
● * Finishing * :
. Full finishing for all units with air conditioners for speed of operation.
Property Information
- TypeOffice
- PurposeFor Sale
- Reference no.Bayut - 5000434-55qGdC
- CompletionOff-Plan
- FurnishingUnfurnished
- Added on24 October 2024
Location & Nearby
Location
Schools
Restaurants
Hospitals
Parks
