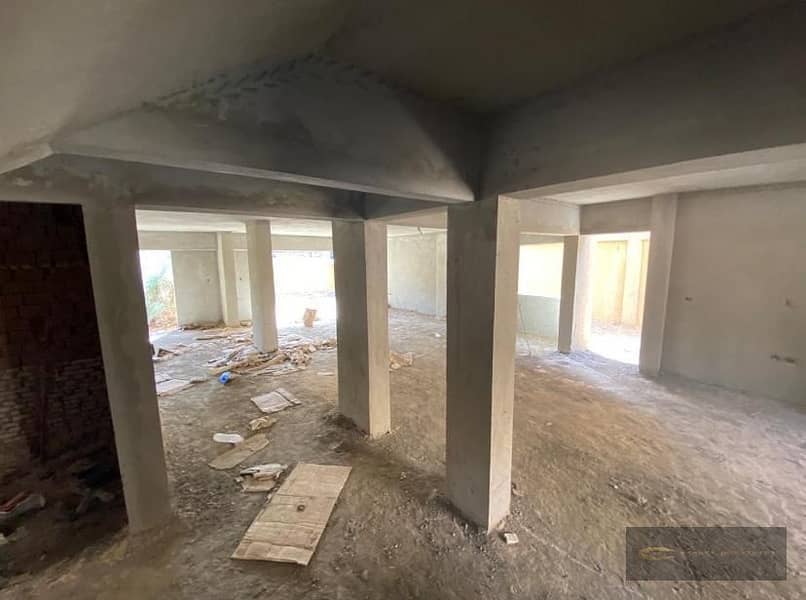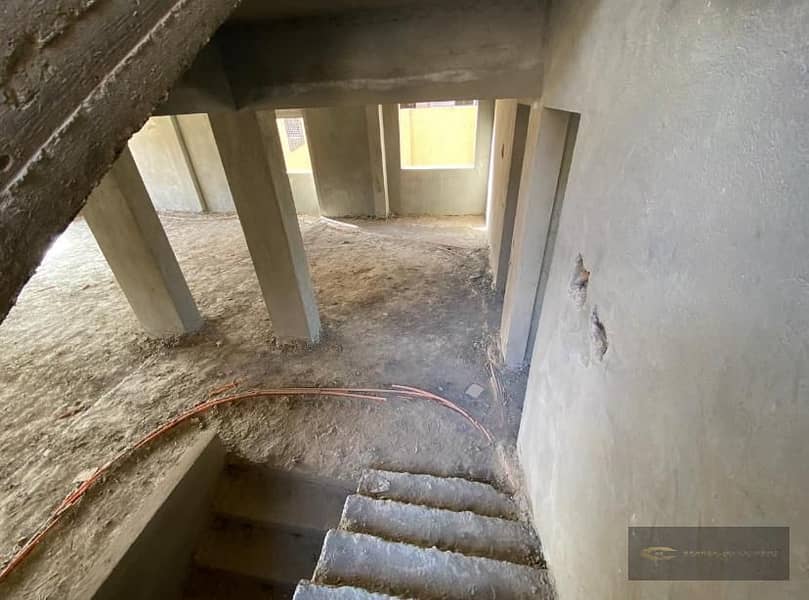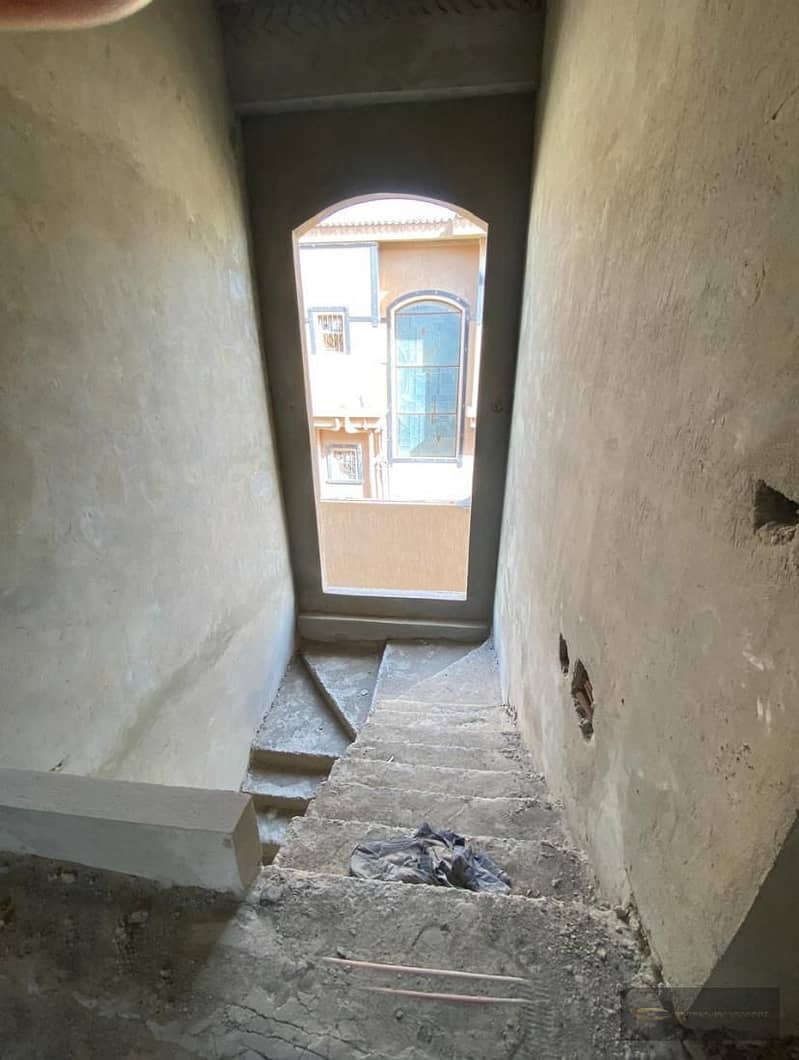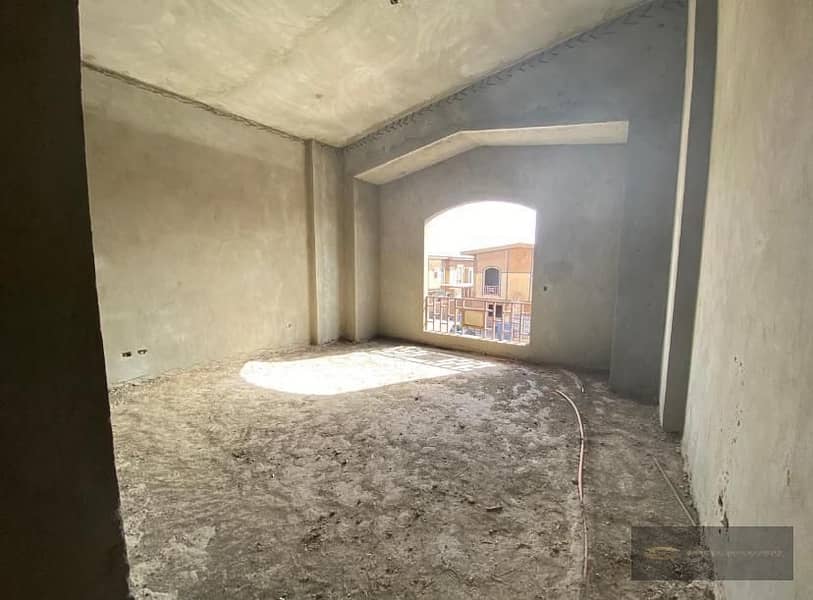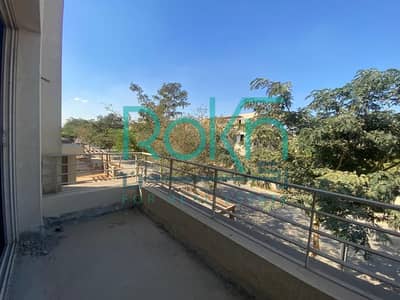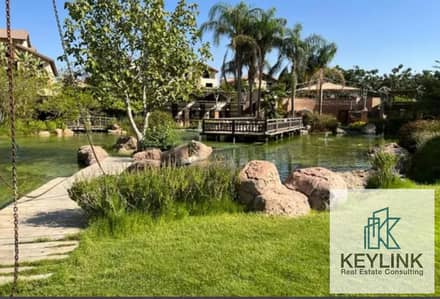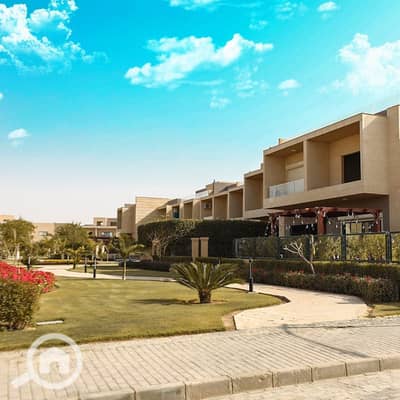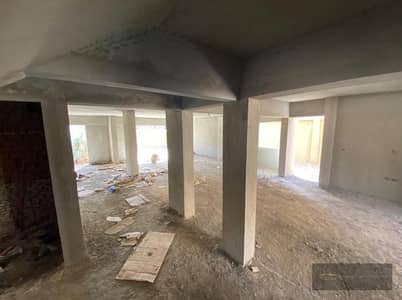


10
Independent villa in Pyramids Walk compound, semi-finished, on Waslet Dahshour Road and Gamal Abdel Nasser Road, minutes away from Juhayna Square.
Independent villa
Pyramids Walk
Sheikh Zayed behind Palm Hills
In front of Mubarak Educational City, Mall of Egypt Road
Land area: 510 m2
Garden area: 300 square meters
The total area of the floors, including terraces, is 730 square meters
The average floor area is 240 square meters
The villa is located on the highest peak in the compound.
The ground floor has a kitchen and an attached large dining hall with a view of the back garden and a guest bathroom. The rest of the ground floor has 3 pieces of open space with a view of the front garden.
First floor
It has 2 rooms and 2 bathrooms, and the rest of the floor is open space on two levels.
The last upper floor
It has 4 bedrooms and a private bathroom for each room
In addition to a large master bedroom suite with a bedroom, a dressing room, and a bathroom
And an indoor living room on the same floor
The design of the villa is distinguished from the compound villas in that entry to the villa begins from the ground floor, unlike the design of the rest of the compound, which begins entry to the villa.
From the first floor via the bridge and from there to the ground or upper floor
This design provides a large garden space free of waste
The interior design of the villa’s ceilings is made of lacquer tiles, which allow creating open spaces without falling beams and closing them if desired without construction problems.
The villa has full installments and maintenance deposit paid
The costs of gas installation and finishing insurance are paid
Under the ownership of the owner
Full facilities include electricity, water and telephone
Gas installation costs are paid
Independent villa with space of 2 twins
It is considered one of the largest spaces in the compound
The number of villas in the compound is 300
Of which there are only 5 independent villas
Semi Finishied
Pyramids Walk
Sheikh Zayed behind Palm Hills
In front of Mubarak Educational City, Mall of Egypt Road
Land area: 510 m2
Garden area: 300 square meters
The total area of the floors, including terraces, is 730 square meters
The average floor area is 240 square meters
The villa is located on the highest peak in the compound.
The ground floor has a kitchen and an attached large dining hall with a view of the back garden and a guest bathroom. The rest of the ground floor has 3 pieces of open space with a view of the front garden.
First floor
It has 2 rooms and 2 bathrooms, and the rest of the floor is open space on two levels.
The last upper floor
It has 4 bedrooms and a private bathroom for each room
In addition to a large master bedroom suite with a bedroom, a dressing room, and a bathroom
And an indoor living room on the same floor
The design of the villa is distinguished from the compound villas in that entry to the villa begins from the ground floor, unlike the design of the rest of the compound, which begins entry to the villa.
From the first floor via the bridge and from there to the ground or upper floor
This design provides a large garden space free of waste
The interior design of the villa’s ceilings is made of lacquer tiles, which allow creating open spaces without falling beams and closing them if desired without construction problems.
The villa has full installments and maintenance deposit paid
The costs of gas installation and finishing insurance are paid
Under the ownership of the owner
Full facilities include electricity, water and telephone
Gas installation costs are paid
Independent villa with space of 2 twins
It is considered one of the largest spaces in the compound
The number of villas in the compound is 300
Of which there are only 5 independent villas
Semi Finishied
Property Information
- TypeVilla
- PurposeFor Sale
- Reference no.Bayut - 5000110-ZiWLj6
- CompletionReady
- FurnishingUnfurnished
- Added on27 October 2024
- OwnershipResale
Mortgage
Location & Nearby
Location
Schools
Restaurants
Hospitals
Parks

