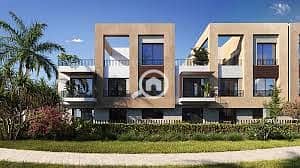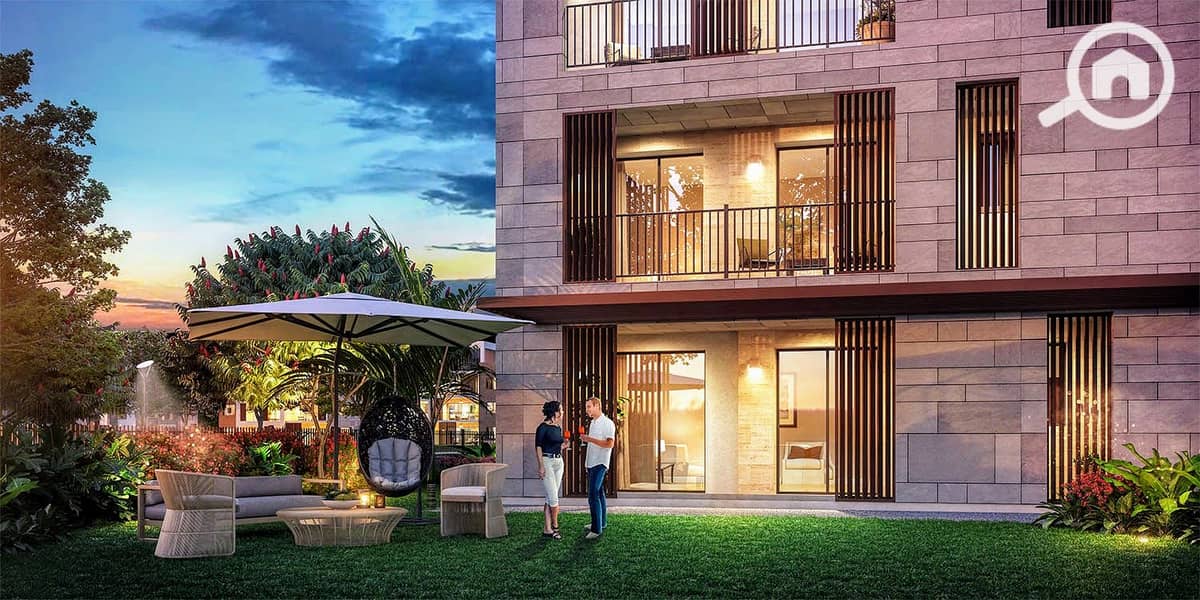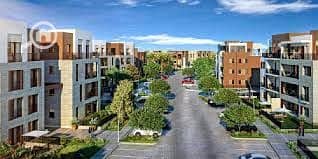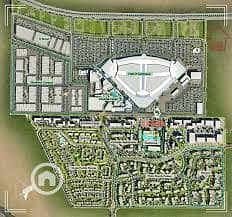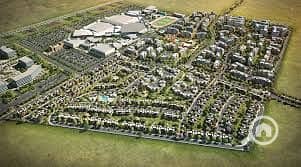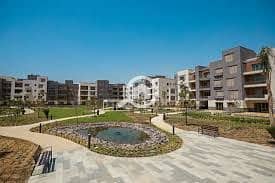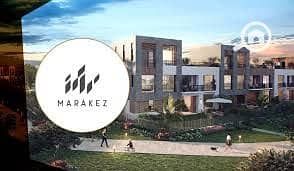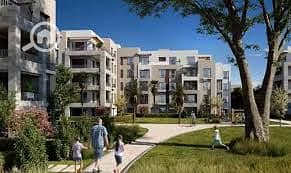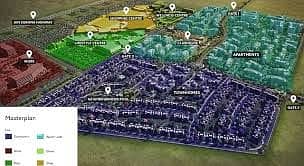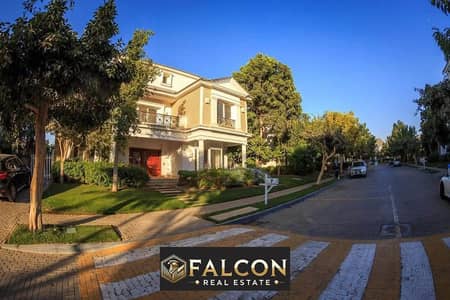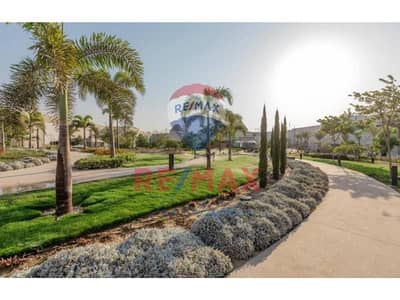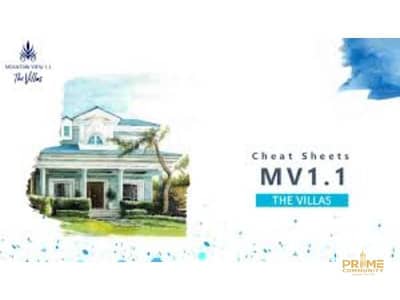Down payment: EGP 3,162,852
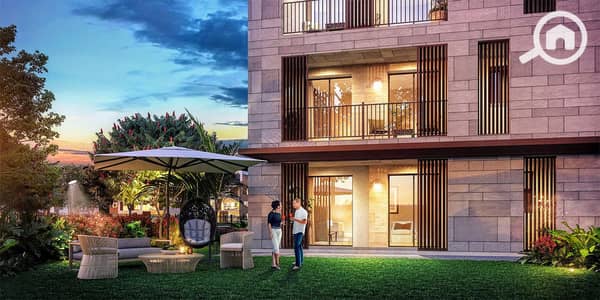
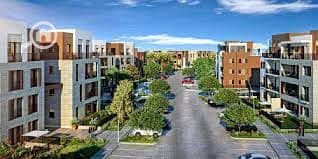
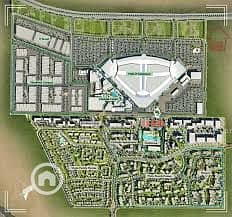
9
District 5 Compound Compound, New Cairo, Cairo
3 Beds
4 Baths
258 Sq. M.
Ready To Move Town House Corner For Sale In District 5 By Markez Development BUA 358SQM Land 253SQM Down Payment 20.000. 000
Corner Townhouse for Sale at District 5
Ready to move, prime location, walking distance to commercial areas
BUA: 258 SQM Land area: 253 SQM
Ground floor:
Living room
Dinning room
Kitchen
Guest toilet
Nanny’s room with bathroom
First floor:
1 Master bedroom with dressing and terrace
2 Bedrooms
1 Bathroom
Terrace
Second floor:
1 High ceiling living room
1 Bathroom
Roof Terrace 40SQM
Down Payment: 20,500,000
Including maintenance and club house
Remaining: 2,874,094 till July, 2027
Quarterly on January, April and October 90,000×9 installments
Annually on July 508,836×4 installments
+1.5% buyer commission
Master Plan & Major Facilities of District 5The master plan of District 5 is meticulously planned to include all life aspects over the area of 200 acres while focusing on giving the greater area to the greenery and outdoor spaces.
These 200 acres were evenly distributed between 100 for the residential use and the other 100 for the other uses. The live journey occupies 100 acres offering 1720 units. While the Play Journey occupies approximately 17,000 sqm. The Grow journey takes approximately 8,000 sqm. Whereas the Shop journey takes approximately 43,000 sqm. The remaining area is dedicated to the administrative or the Work journey.
It is worth noting that the master plan of District 5 was created with keeping the green spaces in mind so it dedicated 82% of its total area to the open area and landscape.
The master plan of District 5 includes major medical, health, leisure, and professional facilities such as:
Ready to move, prime location, walking distance to commercial areas
BUA: 258 SQM Land area: 253 SQM
Ground floor:
Living room
Dinning room
Kitchen
Guest toilet
Nanny’s room with bathroom
First floor:
1 Master bedroom with dressing and terrace
2 Bedrooms
1 Bathroom
Terrace
Second floor:
1 High ceiling living room
1 Bathroom
Roof Terrace 40SQM
Down Payment: 20,500,000
Including maintenance and club house
Remaining: 2,874,094 till July, 2027
Quarterly on January, April and October 90,000×9 installments
Annually on July 508,836×4 installments
+1.5% buyer commission
Master Plan & Major Facilities of District 5The master plan of District 5 is meticulously planned to include all life aspects over the area of 200 acres while focusing on giving the greater area to the greenery and outdoor spaces.
These 200 acres were evenly distributed between 100 for the residential use and the other 100 for the other uses. The live journey occupies 100 acres offering 1720 units. While the Play Journey occupies approximately 17,000 sqm. The Grow journey takes approximately 8,000 sqm. Whereas the Shop journey takes approximately 43,000 sqm. The remaining area is dedicated to the administrative or the Work journey.
It is worth noting that the master plan of District 5 was created with keeping the green spaces in mind so it dedicated 82% of its total area to the open area and landscape.
The master plan of District 5 includes major medical, health, leisure, and professional facilities such as:
Property Information
- TypeTownhouse
- PurposeFor Sale
- Reference no.Bayut - 5000448-flQ6ed
- CompletionReady
- FurnishingUnfurnished
- Added on29 October 2024
- OwnershipResale
Mortgage
Location & Nearby
Location
Schools
Restaurants
Hospitals
Parks
