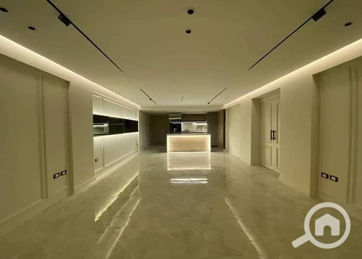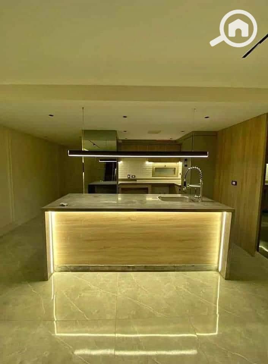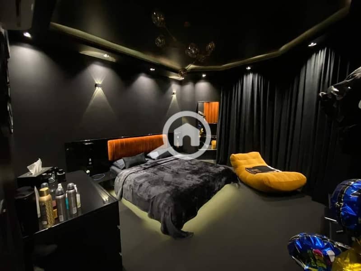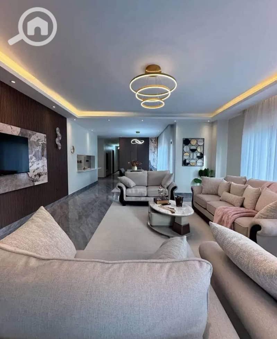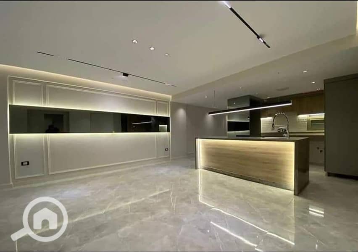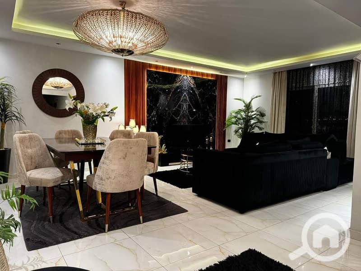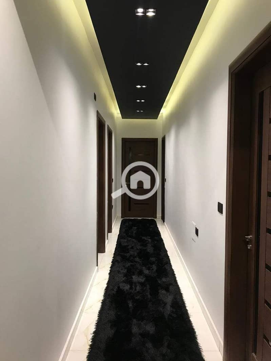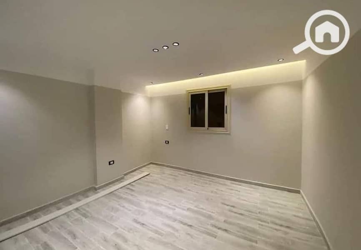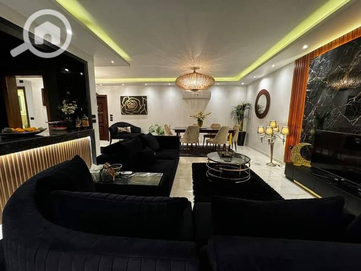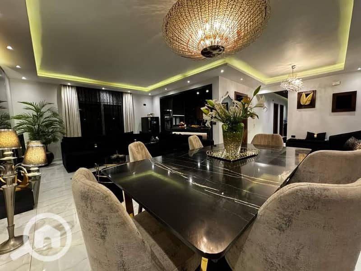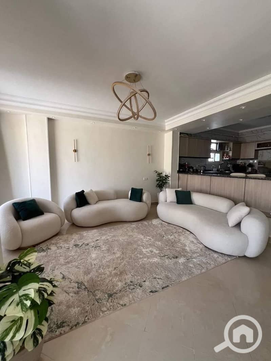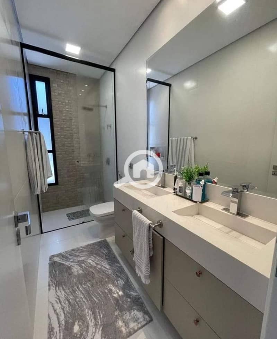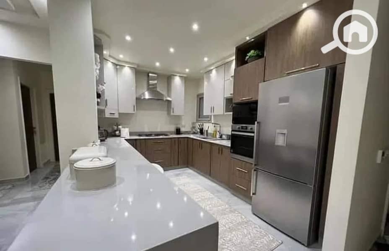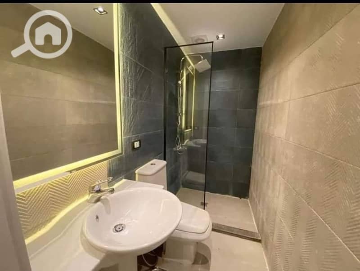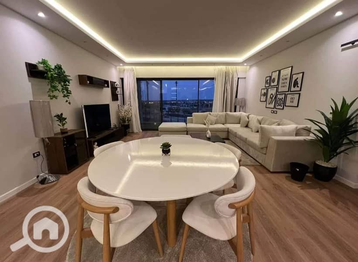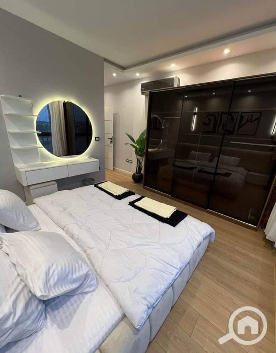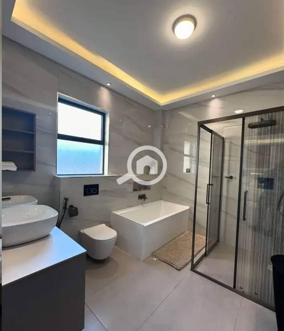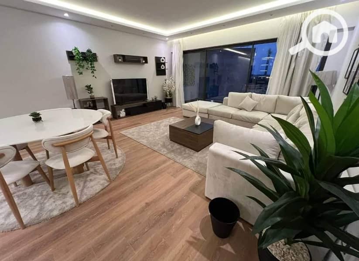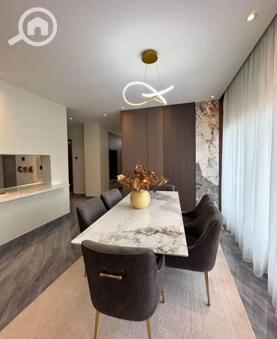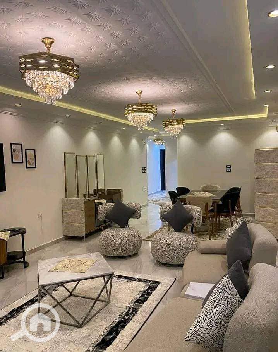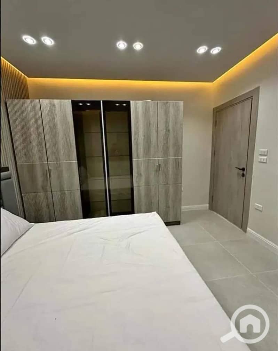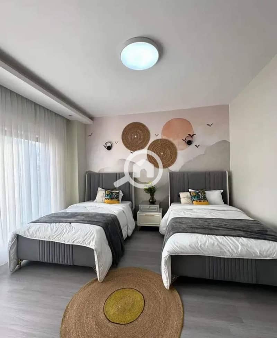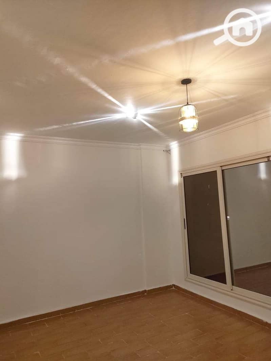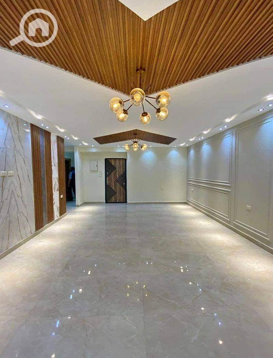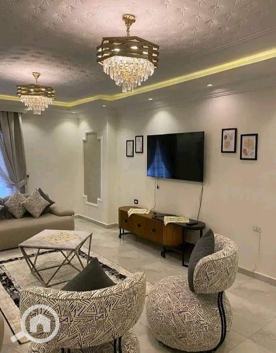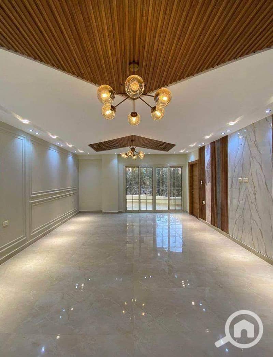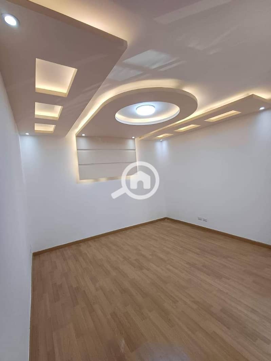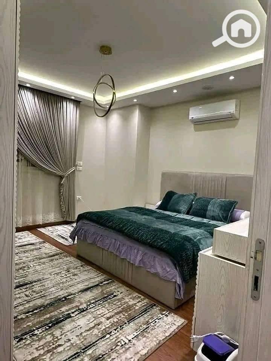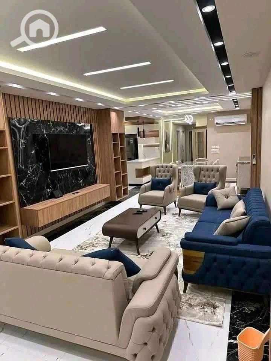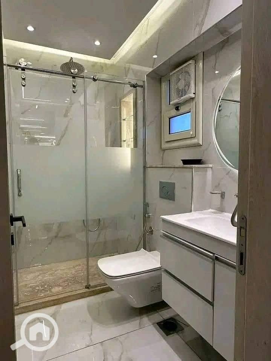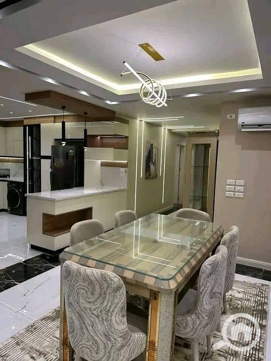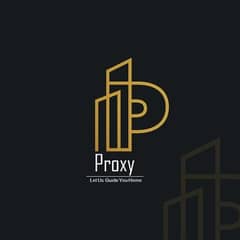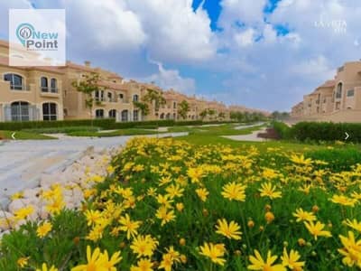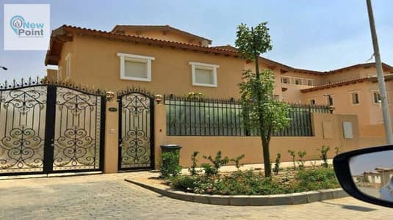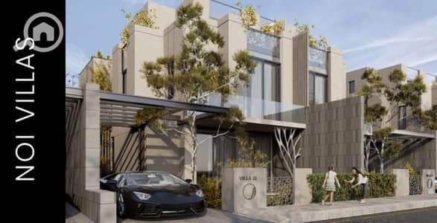
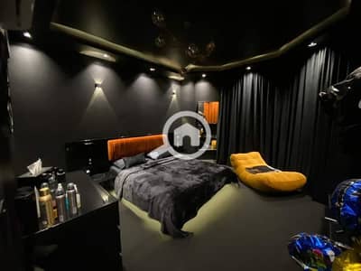
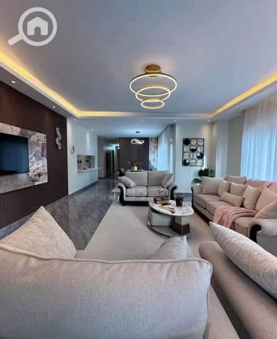
31
Villa for sale in the Fifth Settlement Minutes from the American University Area: 314+71 m 4 rooms + 3 bathrooms - Natural gas - Fiber optic cable for
Silvia Compound Project in the Fifth Settlement in partnership with the Ministry of Aviation
On an area of 9 acres
Location
- 5min away from AUC
- 3min away from Southern 90
- 3min away from Middle Ring Rd
- 3min away from El-Sokhna Rd
- 10min away from Suze Rd
- 3min away from Hyde Park
Project Details
The project is on an area of 9 acres
16 buildings
(apartment - I villa - penthouse - Roof Studio)
G+5
375 apartments
Two gates for the project with a height of 6m
Garage for the entire project area 650 cars
On an area of 2000m Clubhouse
Football field on an area of 400m
2 paddle courts on an area of 200m
Commercial mall with an area of 4000 m
Ground and first floor
(Administrative offices, medical units and hypermarket)
The project has a company headquarters (Sales Office)
LEED System
It is one of the important certificates in the real estate field and to obtain it, the following items are followed
1-Sustainable sites
These are areas that preserve the environment and use environmental resources accurately
2-Water use efficiency
It is the reuse of water after treatment to rationalize consumption
3-Energy and atmosphere
It is that the project site is in the direction of the wind and the sun (sea)
4-Materials and resources
The project is established with high quality using materials in construction and facades that work in distribution and thermal insulation, which leads to reducing electricity consumption
5-Quality of the internal environment
The project is designed with green spaces with panoramic facades and water bodies
- Gym
- SPA
- Land Scape
- Fountain
- Kids area
- Water Features - Swimming pool - CCTV & security
On an area of 9 acres
Location
- 5min away from AUC
- 3min away from Southern 90
- 3min away from Middle Ring Rd
- 3min away from El-Sokhna Rd
- 10min away from Suze Rd
- 3min away from Hyde Park
Project Details
The project is on an area of 9 acres
16 buildings
(apartment - I villa - penthouse - Roof Studio)
G+5
375 apartments
Two gates for the project with a height of 6m
Garage for the entire project area 650 cars
On an area of 2000m Clubhouse
Football field on an area of 400m
2 paddle courts on an area of 200m
Commercial mall with an area of 4000 m
Ground and first floor
(Administrative offices, medical units and hypermarket)
The project has a company headquarters (Sales Office)
LEED System
It is one of the important certificates in the real estate field and to obtain it, the following items are followed
1-Sustainable sites
These are areas that preserve the environment and use environmental resources accurately
2-Water use efficiency
It is the reuse of water after treatment to rationalize consumption
3-Energy and atmosphere
It is that the project site is in the direction of the wind and the sun (sea)
4-Materials and resources
The project is established with high quality using materials in construction and facades that work in distribution and thermal insulation, which leads to reducing electricity consumption
5-Quality of the internal environment
The project is designed with green spaces with panoramic facades and water bodies
- Gym
- SPA
- Land Scape
- Fountain
- Kids area
- Water Features - Swimming pool - CCTV & security
Property Information
- TypeVilla
- PurposeFor Sale
- Reference no.Bayut - 5000358-M5QJpq
- CompletionReady
- FurnishingUnfurnished
- Added on31 October 2024
- OwnershipPrimary
Features / Amenities
Balcony or Terrace
Covered parking
Electricity Meter
Water Meter
+ 23 more amenities
Mortgage
Location & Nearby
Location
Schools
Restaurants
Hospitals
Parks
