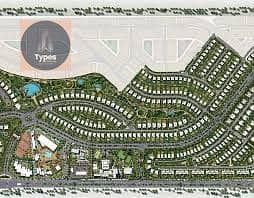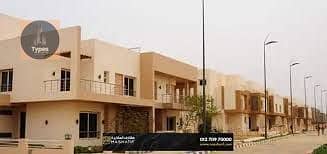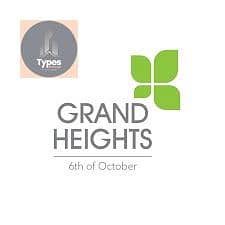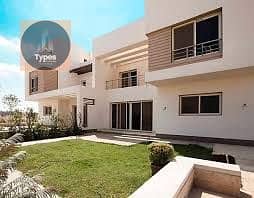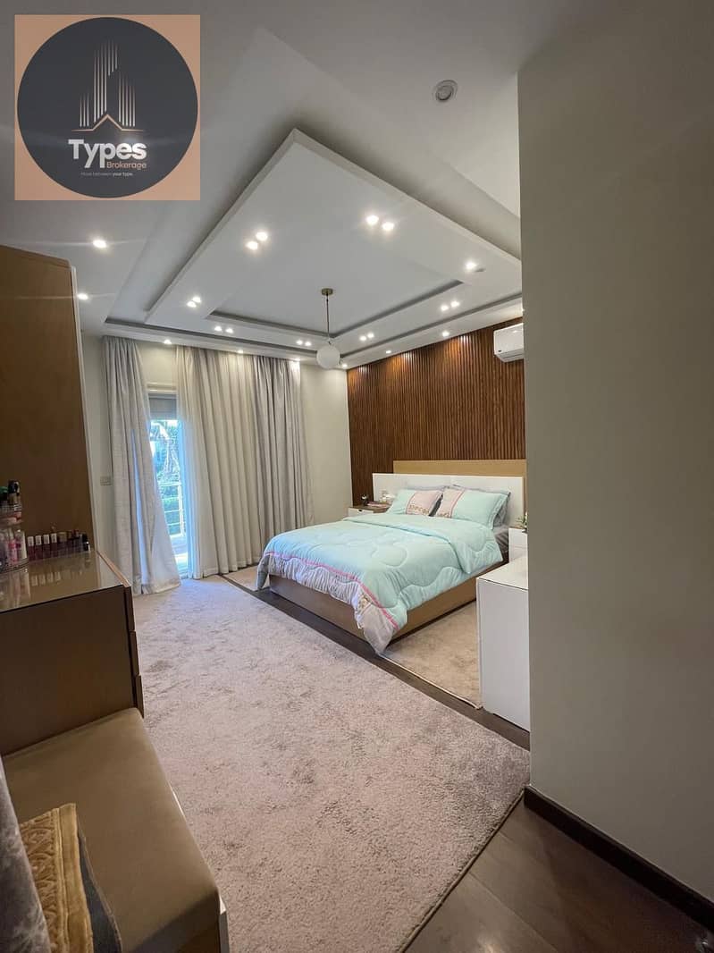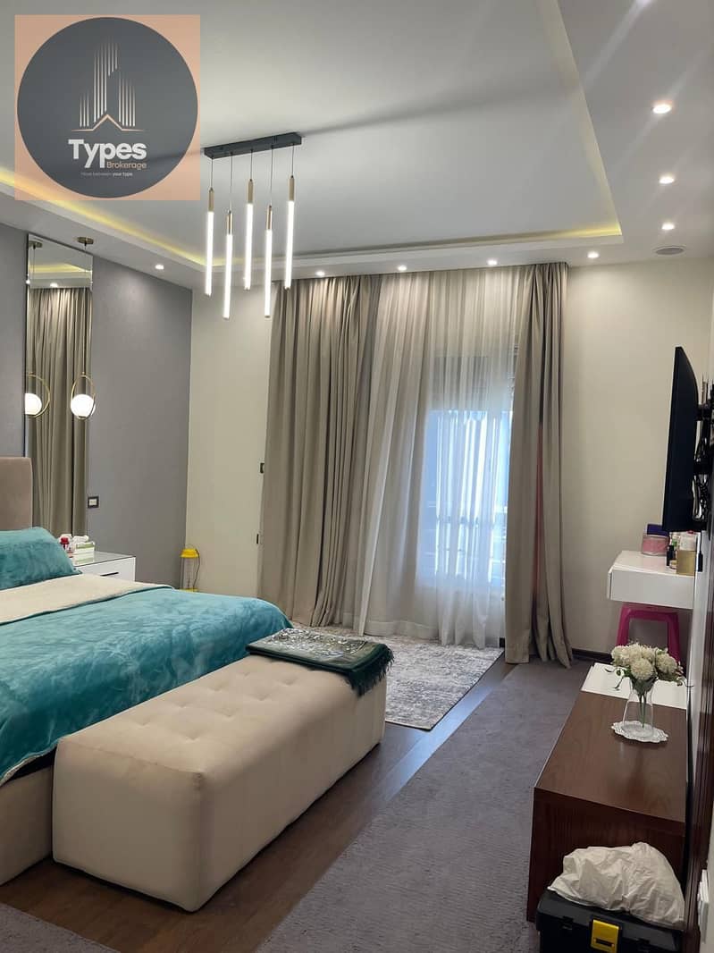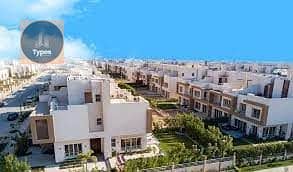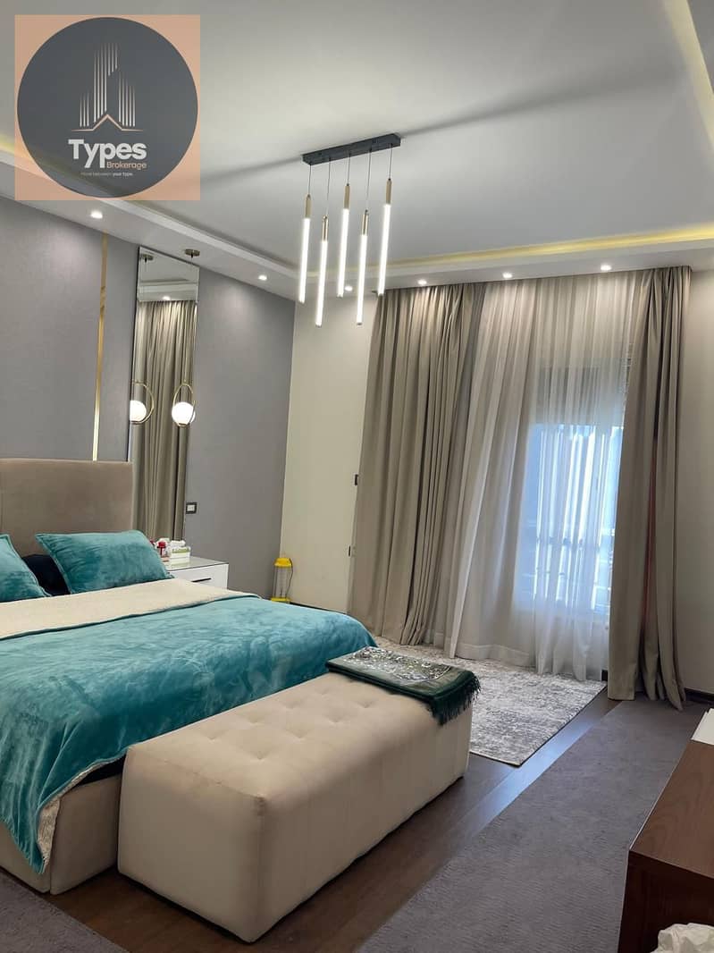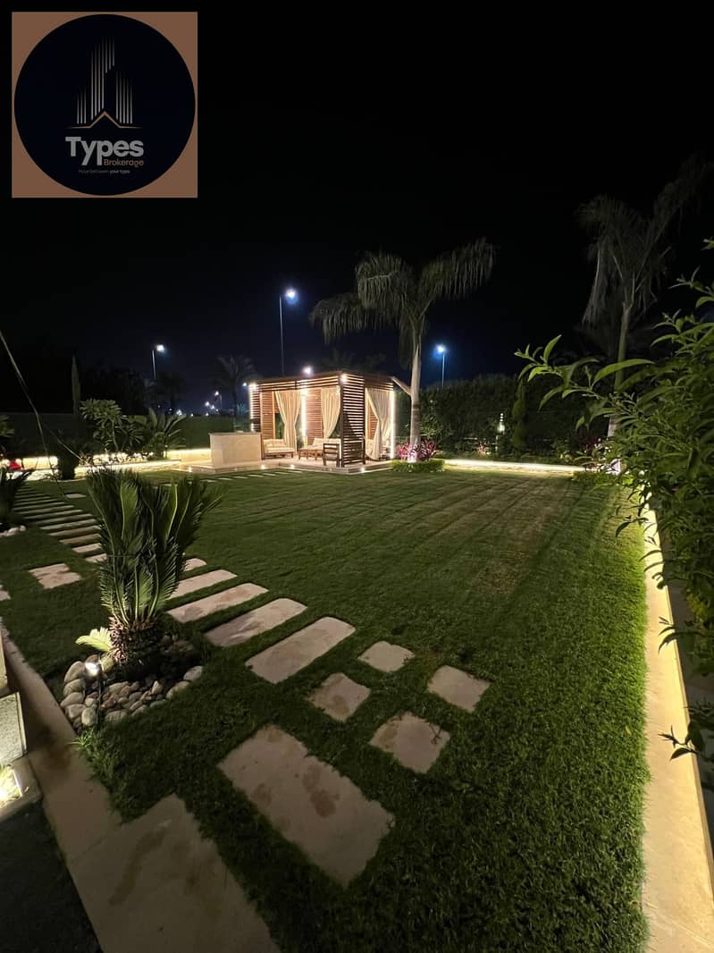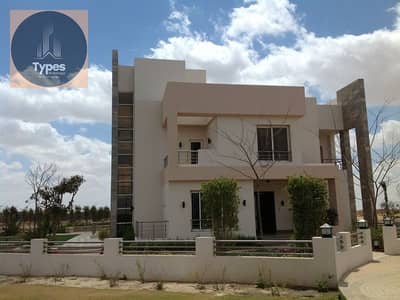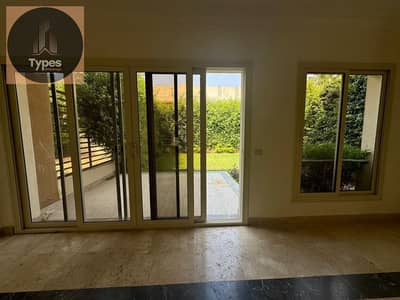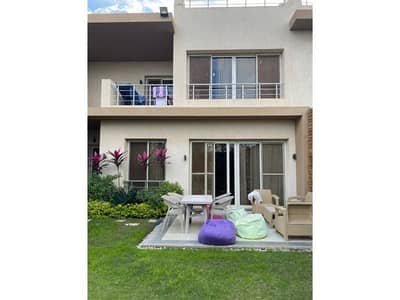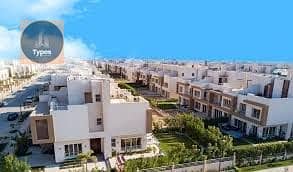
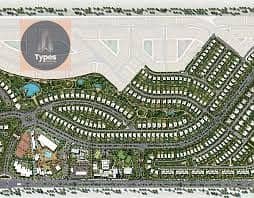
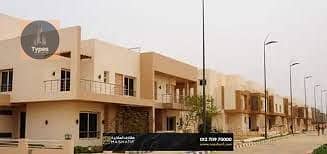
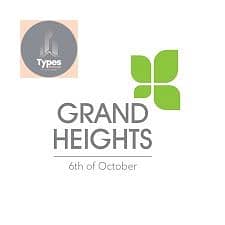
. Townhouse for sale in Grand Heights compound , 6 October , Northern expansions
Townhouse Middle in Grand Heights Compound, Northern Expansions
Land area: 302 meters
Building area: 284 meters
Number of rooms: 5 rooms, including a master bedroom and a living room
Number of bathrooms: 4 bathrooms
Finishing: 3/4 finishing
Price: 14.5 million cash
--------------
About Grand Heights
Grand Heights Compound is a first-class residential project produced by Kuwadico; the company that emerged as a result of a partnership between the Kuwaiti National Real Estate Company (NREC) and the Egyptian Nile Valley Company.
One of the largest planning and design consulting companies in the world is supervising the project, which covers an area of 3.8 million square meters.
The project is characterized by the contemporary architectural design of the buildings. A wide range of Egyptian and Arab families may find space and size in the design of the villa. The walls and many entrance gates surrounding the property, in addition to the green spaces, aim to provide security and ease of access.
The complex is self-sufficient thanks to the project’s public service buildings, which include restaurants, a public park, sports clubs, commercial, educational and medical facilities.
Grand Heights Master Plan and Main Facilities
The Grand Heights Master Plan is a piece of art created on an area of 3.8 million square meters to embrace many features such as medical centers, educational centers, commercial stores, sports clubs, restaurants and a public park.
Land area: 302 meters
Building area: 284 meters
Number of rooms: 5 rooms, including a master bedroom and a living room
Number of bathrooms: 4 bathrooms
Finishing: 3/4 finishing
Price: 14.5 million cash
--------------
About Grand Heights
Grand Heights Compound is a first-class residential project produced by Kuwadico; the company that emerged as a result of a partnership between the Kuwaiti National Real Estate Company (NREC) and the Egyptian Nile Valley Company.
One of the largest planning and design consulting companies in the world is supervising the project, which covers an area of 3.8 million square meters.
The project is characterized by the contemporary architectural design of the buildings. A wide range of Egyptian and Arab families may find space and size in the design of the villa. The walls and many entrance gates surrounding the property, in addition to the green spaces, aim to provide security and ease of access.
The complex is self-sufficient thanks to the project’s public service buildings, which include restaurants, a public park, sports clubs, commercial, educational and medical facilities.
Grand Heights Master Plan and Main Facilities
The Grand Heights Master Plan is a piece of art created on an area of 3.8 million square meters to embrace many features such as medical centers, educational centers, commercial stores, sports clubs, restaurants and a public park.
Property Information
- TypeTownhouse
- PurposeFor Sale
- Reference no.Bayut - 5000068-umPSkO
- CompletionReady
- Added on24 November 2024
- OwnershipResale
Features / Amenities
Balcony or Terrace
Covered parking
Pets Allowed
Electricity Meter
+ 17 more amenities
Mortgage
Location & Nearby
Location
Schools
Restaurants
Hospitals
Parks
This property is no longer available
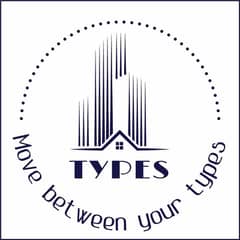
Types Real Estate
Agent:Alaa Essam
