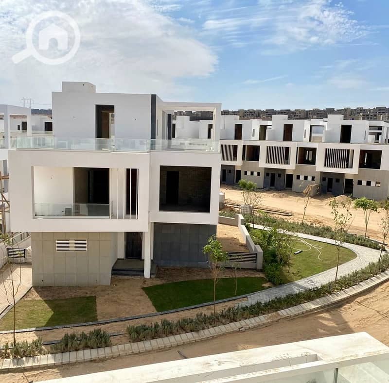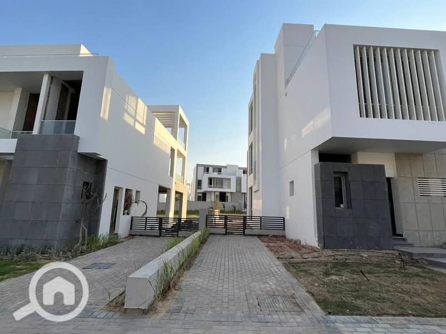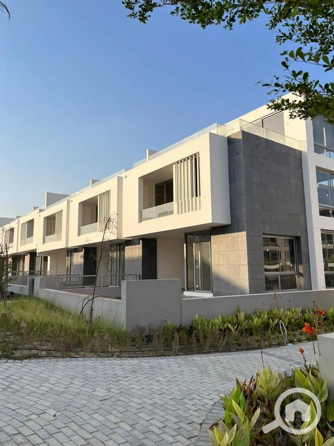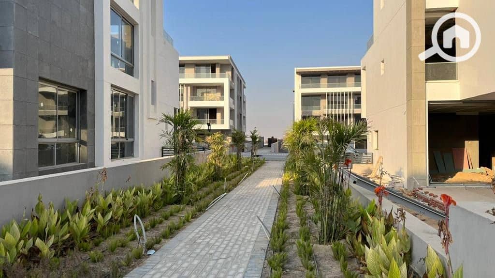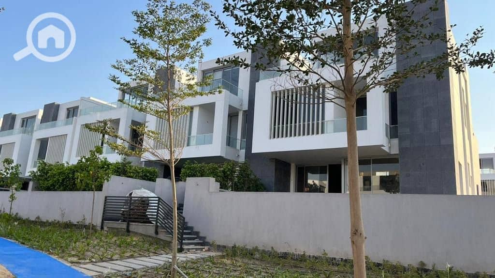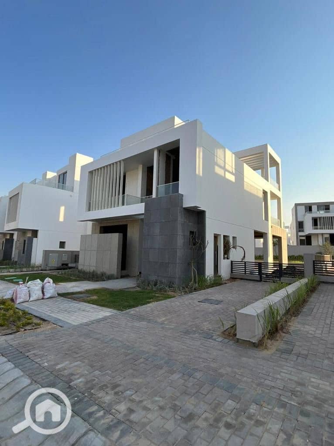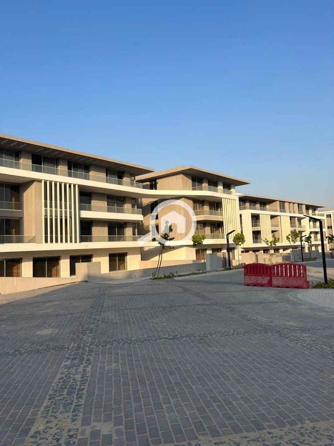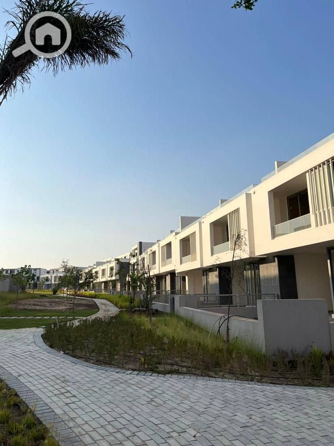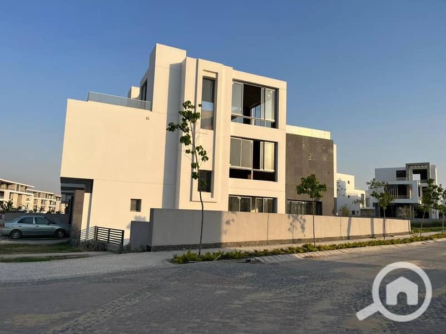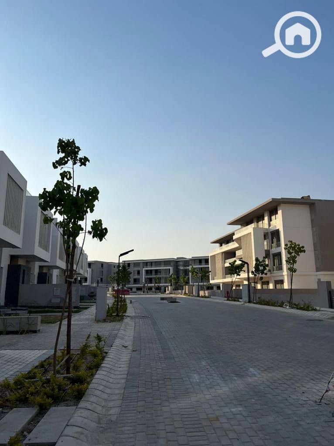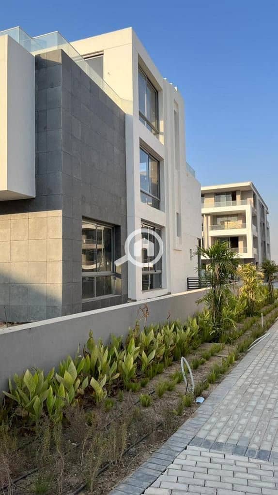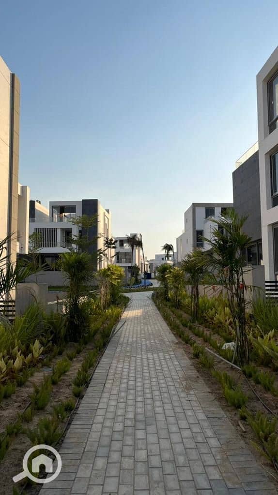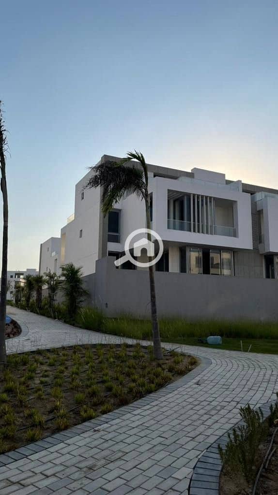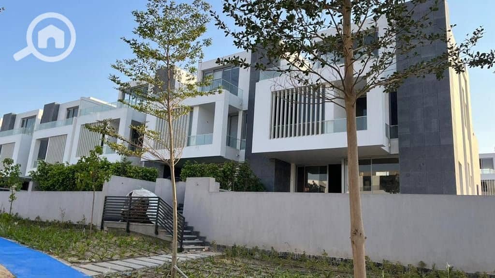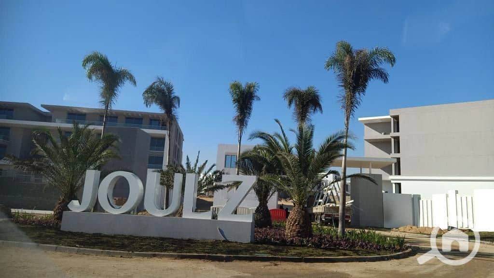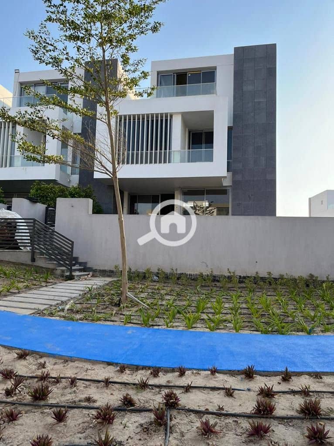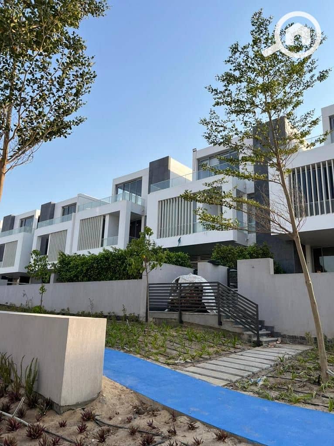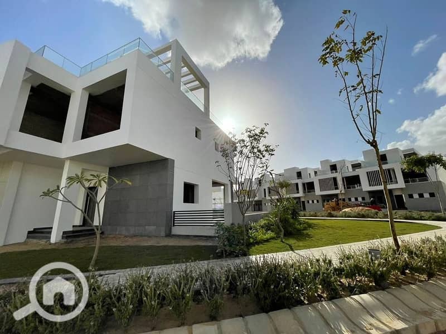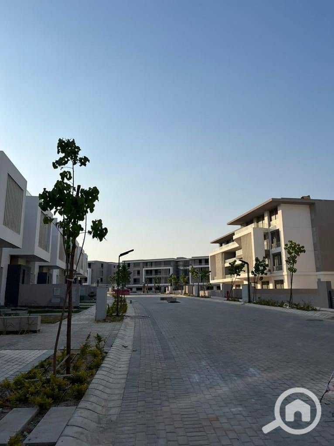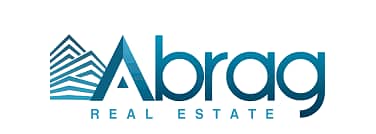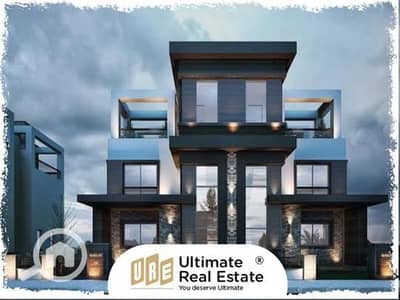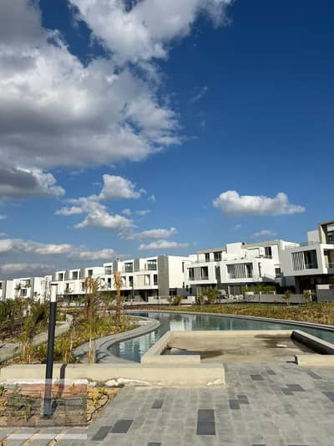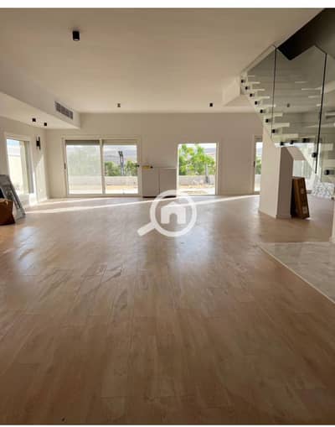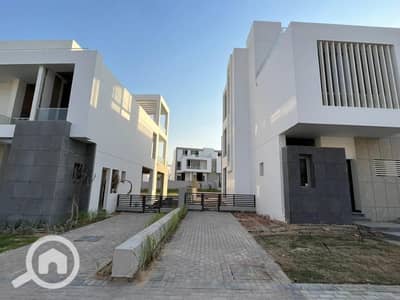
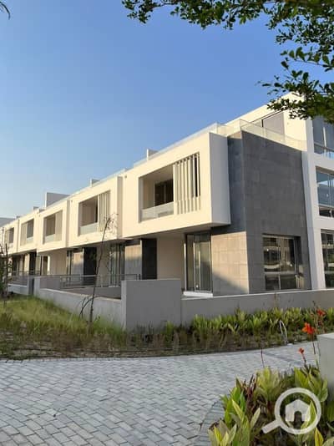
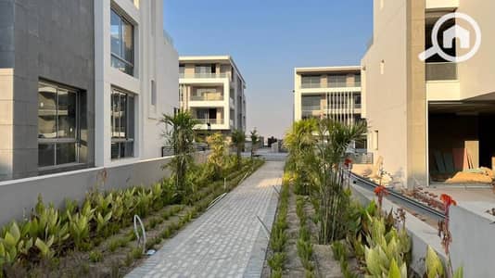
19
Twin villa 347m for sale, fully finished, Jules October Compound, landscape view, first phase
Joulz Compound in 6th of October City.
Twin House for Sale
Joulz Compound
October
First Phase
Model D
Ultra Lux
Building Area 347m
Land Area 380m
Terrace 83m
5 Bedrooms, 3 of which are Master
Nanny's Room + Driver's Room
Required 23,000,000
Details of Joulz Compound 6th of October
Joulz Compound is one of the largest residential projects recently established in 6th of October City on an area of approximately 119 acres.
The number of residential units in Joulz October Compound is approximately 1,118 residential units, varying between apartments, apartments with a garden, townhouses, twin houses, and separate villas.
One of the most important features of the Joulz project is that it combines modern designs, sophistication, elegance, safety, and excitement for its residents at the same time, as the compound includes a large group of commercial, service, and entertainment areas.
The real estate developer of Joulz October Compound
The Joulz Compound project is attributed to Inertia Real Estate Development Company, which was established in 2007 and has proven its worth over the past 13 years by completing the largest real estate projects in many different cities.
Inertia Company is known in the real estate market for having a distinct vision that is clearly evident in all its projects, and its constant keenness in all its projects to adopt contemporary engineering touches that keep pace with the latest trends in the world of design.
Previous work of the real estate developer of Joulz Compound
Inertia Real Estate Development Company has succeeded in winning the trust of its customers in all the commercial projects it has implemented in the world of real estate, including these major projects:
Berx Project in 6th of October City.
Veranda Project in Sahl Hasheesh.
West Hills Project in 6th of October City.
G Cribs Project in El Gouna.
Gevera Resort Project in the North Coast.
Zola Park Project.
Solia Project on Alexandria - Marsa Matrouh Road.
Location of Jules October Compound
Jules Compound is located on the Cairo-Alexandria Desert Road in front of New Giza and Mountain View and near: Dandy Mall, Shooting Range, Lebanon Square, and Hyper One.
Spaces of Jules Compound 6th of October
The areas of residential units in Jules Compound in 6th of October City vary from 182 square meters to 379 square meters per unit.
Types of units in Jules 6th of October Compound
The compound includes different types of residential units to suit different tastes and needs, namely: apartments, apartments with gardens, townhouses, twin houses, and independent villas.
Despite the difference and diversity of the units in the compound, they are united by one element, which is the elegance of design and the brilliance of implementation, as the company implementing the project paid attention to the smallest details so that the units ultimately appear with international designs.
Designs of Jules 6 October Compound
The compound is divided into residential areas, service areas and green areas, where the area allocated to buildings is about 80% of the total area of the compound, while the area allocated to green areas is only about 20%, and this has been overcome by creating suspended green spaces to give a wonderful aesthetic appearance and distinctive views to the units as well as helping the environment get rid of any pollutants in the atmosphere in the compound.
Features of Jules 6 October Compound
The vast area of Jules Compound, which is estimated at about 119 acres.
Jules Compound is an environmentally friendly project due to the spread of landscape and suspended green spaces to clean and renew the atmosphere.
The compound was designed on a solar energy system for use in the event of a power outage.
Diversity of residential units and their different areas.
Services of Jules 6 October Project
Green spaces and landscape to enjoy the natural atmosphere and stay away as much as possible from air pollution, as the best landscape designers were hired.
Swimming pools for children and adults, and beautiful water bodies that add charming views to the residential units.
High security level to secure the entrances and exits of the compound through the deployment of a large number of security personnel and surveillance cameras.
A nursery for childcare and a number of educational schools.
A complete commercial area that includes a number of shops, restaurants and cafes.
A health and sports club to practice various sports and maintain a level of physical fitness.
Medical clinics, a mosque and children's play areas.
A cinema and a theater to watch the latest exclusive movies.
Allocating places to sit and relax by the swimming pools and green spaces to enjoy a high degree of calm and recreation.
Private garages for cars.
Designing the entrances to the residential units with luxurious touches.
Electric elevators in the residential units.
Specific places for jogging and walking away from the roads designated for cars.
Spaces of the Joulz 6 October Compound
Unit spaces start from 180 square meters and reach 379 square meters, and vary according to the unit and its type.
Twin House for Sale
Joulz Compound
October
First Phase
Model D
Ultra Lux
Building Area 347m
Land Area 380m
Terrace 83m
5 Bedrooms, 3 of which are Master
Nanny's Room + Driver's Room
Required 23,000,000
Details of Joulz Compound 6th of October
Joulz Compound is one of the largest residential projects recently established in 6th of October City on an area of approximately 119 acres.
The number of residential units in Joulz October Compound is approximately 1,118 residential units, varying between apartments, apartments with a garden, townhouses, twin houses, and separate villas.
One of the most important features of the Joulz project is that it combines modern designs, sophistication, elegance, safety, and excitement for its residents at the same time, as the compound includes a large group of commercial, service, and entertainment areas.
The real estate developer of Joulz October Compound
The Joulz Compound project is attributed to Inertia Real Estate Development Company, which was established in 2007 and has proven its worth over the past 13 years by completing the largest real estate projects in many different cities.
Inertia Company is known in the real estate market for having a distinct vision that is clearly evident in all its projects, and its constant keenness in all its projects to adopt contemporary engineering touches that keep pace with the latest trends in the world of design.
Previous work of the real estate developer of Joulz Compound
Inertia Real Estate Development Company has succeeded in winning the trust of its customers in all the commercial projects it has implemented in the world of real estate, including these major projects:
Berx Project in 6th of October City.
Veranda Project in Sahl Hasheesh.
West Hills Project in 6th of October City.
G Cribs Project in El Gouna.
Gevera Resort Project in the North Coast.
Zola Park Project.
Solia Project on Alexandria - Marsa Matrouh Road.
Location of Jules October Compound
Jules Compound is located on the Cairo-Alexandria Desert Road in front of New Giza and Mountain View and near: Dandy Mall, Shooting Range, Lebanon Square, and Hyper One.
Spaces of Jules Compound 6th of October
The areas of residential units in Jules Compound in 6th of October City vary from 182 square meters to 379 square meters per unit.
Types of units in Jules 6th of October Compound
The compound includes different types of residential units to suit different tastes and needs, namely: apartments, apartments with gardens, townhouses, twin houses, and independent villas.
Despite the difference and diversity of the units in the compound, they are united by one element, which is the elegance of design and the brilliance of implementation, as the company implementing the project paid attention to the smallest details so that the units ultimately appear with international designs.
Designs of Jules 6 October Compound
The compound is divided into residential areas, service areas and green areas, where the area allocated to buildings is about 80% of the total area of the compound, while the area allocated to green areas is only about 20%, and this has been overcome by creating suspended green spaces to give a wonderful aesthetic appearance and distinctive views to the units as well as helping the environment get rid of any pollutants in the atmosphere in the compound.
Features of Jules 6 October Compound
The vast area of Jules Compound, which is estimated at about 119 acres.
Jules Compound is an environmentally friendly project due to the spread of landscape and suspended green spaces to clean and renew the atmosphere.
The compound was designed on a solar energy system for use in the event of a power outage.
Diversity of residential units and their different areas.
Services of Jules 6 October Project
Green spaces and landscape to enjoy the natural atmosphere and stay away as much as possible from air pollution, as the best landscape designers were hired.
Swimming pools for children and adults, and beautiful water bodies that add charming views to the residential units.
High security level to secure the entrances and exits of the compound through the deployment of a large number of security personnel and surveillance cameras.
A nursery for childcare and a number of educational schools.
A complete commercial area that includes a number of shops, restaurants and cafes.
A health and sports club to practice various sports and maintain a level of physical fitness.
Medical clinics, a mosque and children's play areas.
A cinema and a theater to watch the latest exclusive movies.
Allocating places to sit and relax by the swimming pools and green spaces to enjoy a high degree of calm and recreation.
Private garages for cars.
Designing the entrances to the residential units with luxurious touches.
Electric elevators in the residential units.
Specific places for jogging and walking away from the roads designated for cars.
Spaces of the Joulz 6 October Compound
Unit spaces start from 180 square meters and reach 379 square meters, and vary according to the unit and its type.
Property Information
- TypeTwin House
- PurposeFor Sale
- Reference no.Bayut - h-163
- CompletionReady
- FurnishingUnfurnished
- Added on2 December 2024
- OwnershipResale
Features / Amenities
Balcony or Terrace
Shared Kitchen
Parking Spaces: 3
Swimming Pool
+ 35 more amenities
Mortgage
Location & Nearby
Location
Schools
Restaurants
Hospitals
Parks
