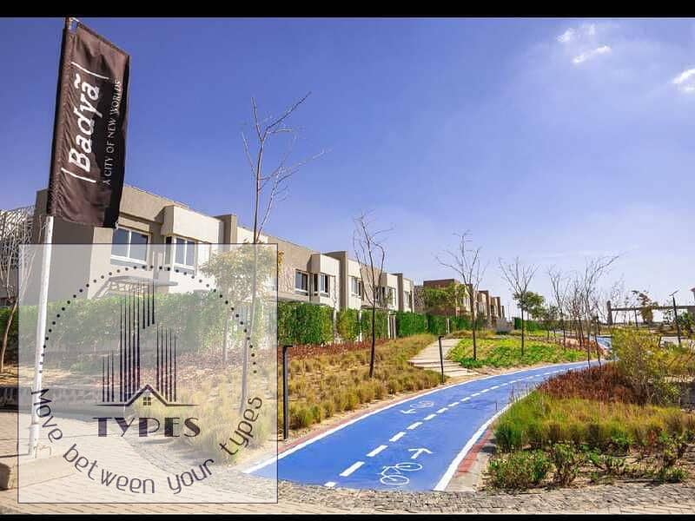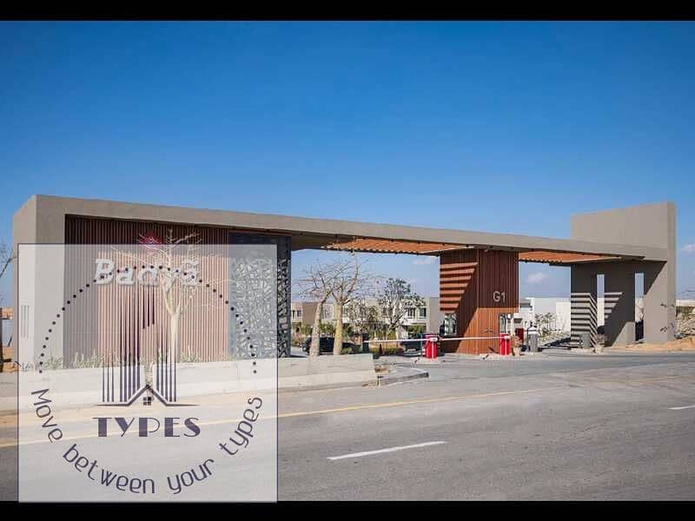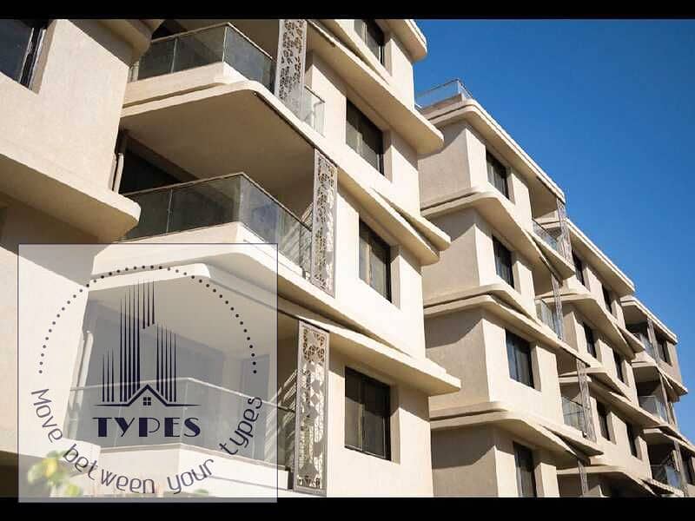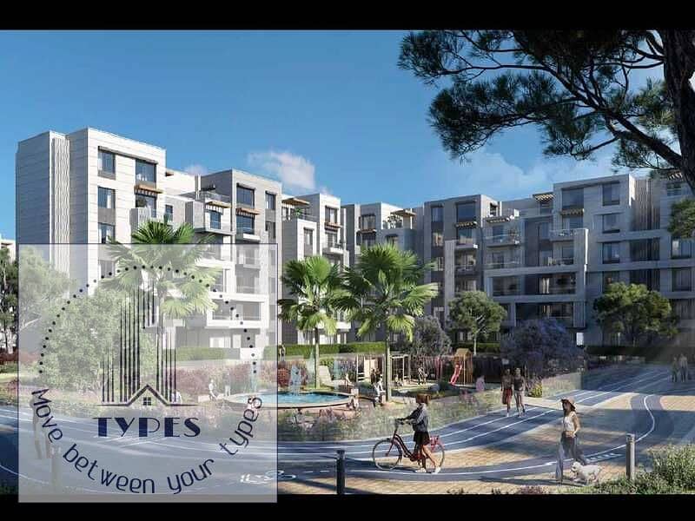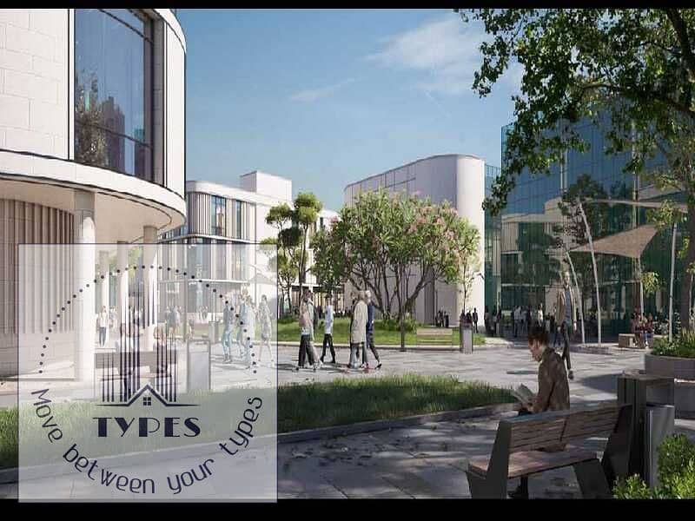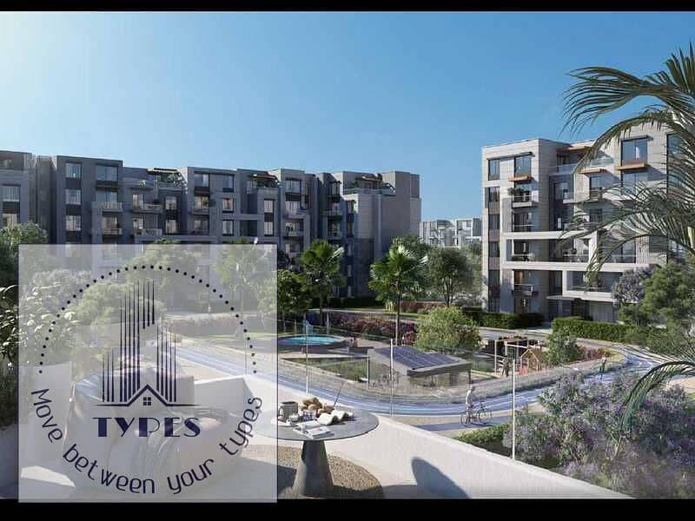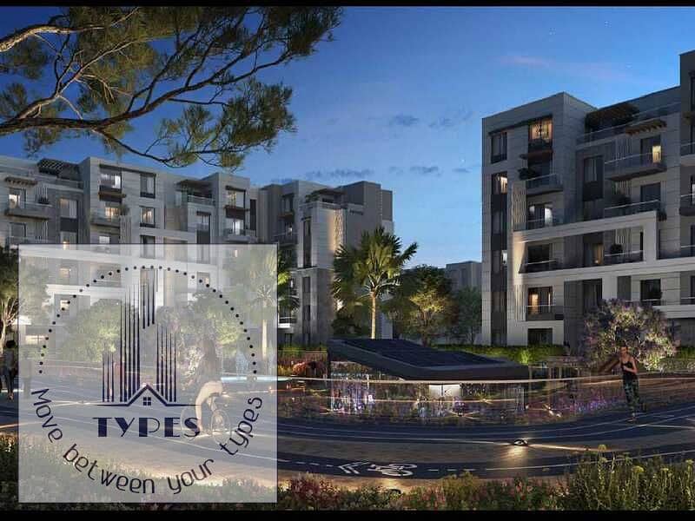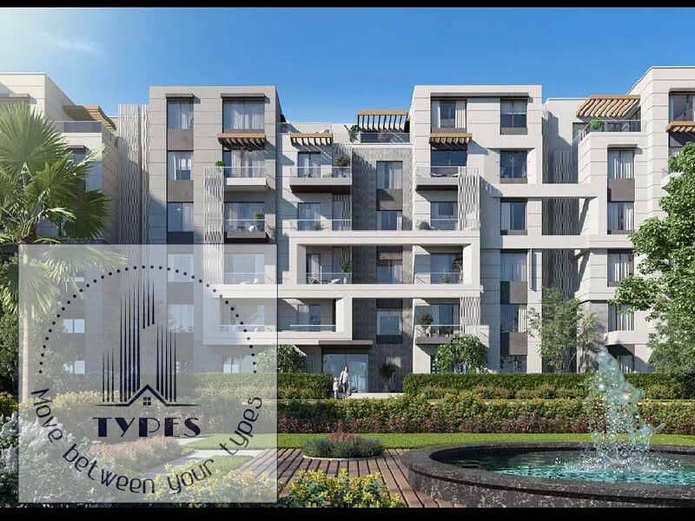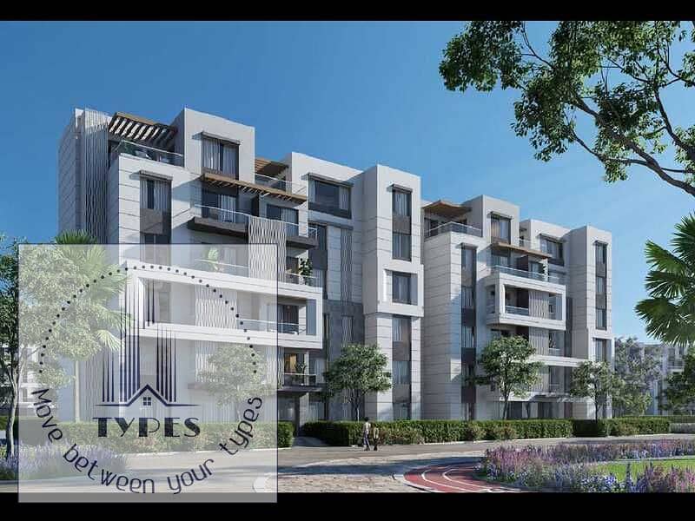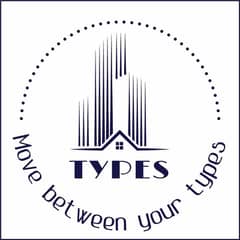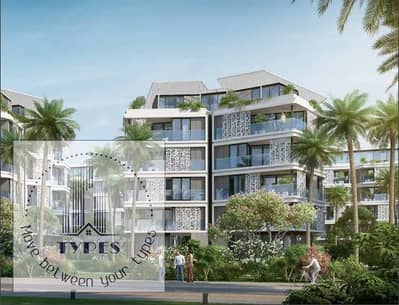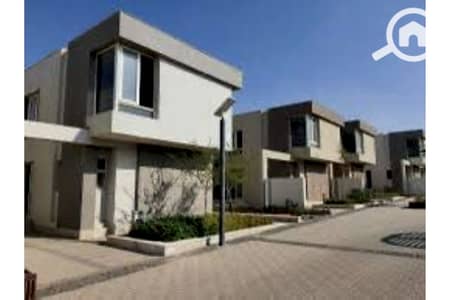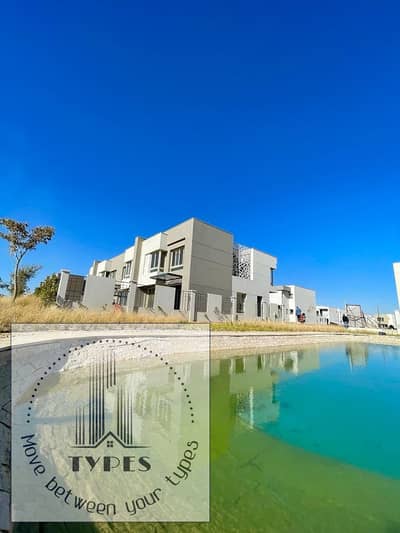Down payment: EGP 1,990,000
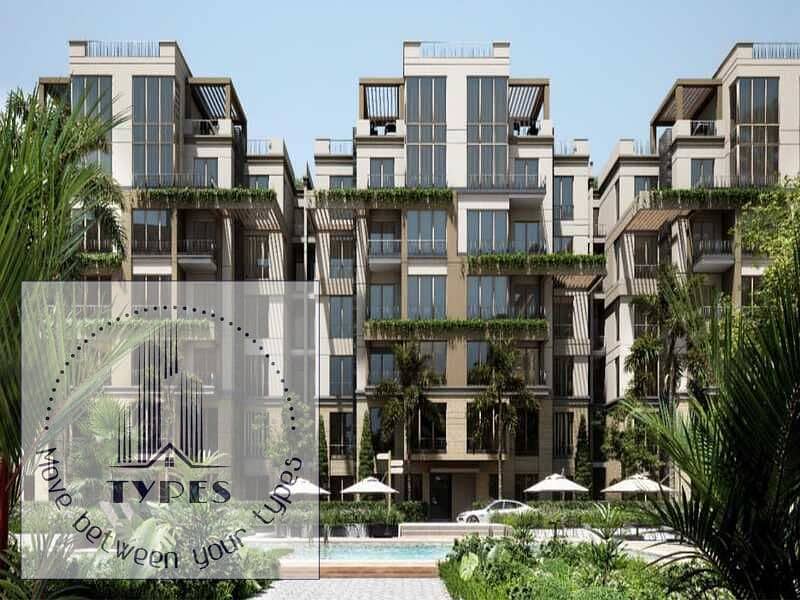
Off-Plan
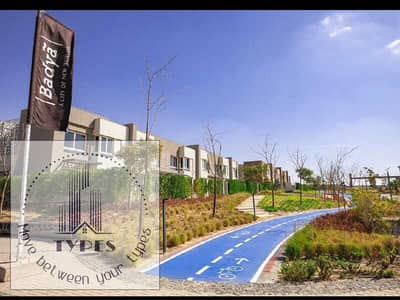
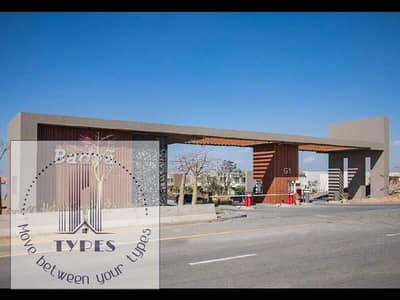
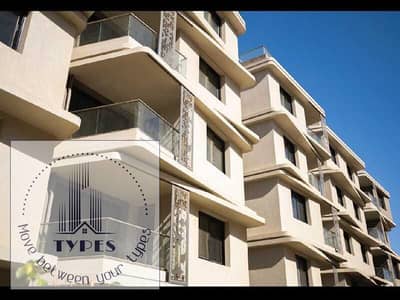
11
Badya Palm Hills Compound, 6th of October, Giza
6 Beds
5 Baths
282 Sq. M.
town house for sale in Badya compound by Palm Hills , 6October city .
Townhouse for sale in Badya Palm Hills Compound:
Land area: 189.5㎡
Building area: 282㎡
* 5 rooms including a master room
* 4 bathrooms
* Nanny's room + bathroom
✓ Down payment: 1,990,000
✓ Remaining: 11,648,600
✓ Total price: 13,638,600
Total maintenance installment: 1,045,040 divided into
- 6/2025
- 6/2026
- 6/2027
-Receipt * 2027 *
--------------
About BadyaBadya October is one of the artworks by Palm Hills Development that offers a new and unique concept of life. Badya is the home to an expected number of 153,000 inhabitants.
Badya is not just a green sustainable residential compound in a central location. Rather, it is a whole new concept of life, it offers a unique living experience. Badya extends over a massive land area of 3000 acres situated between the East and the West of Cairo. The City features two phases so far, ZOE extension, and DAE Badya.
Badya implements a philosophy of the 3 C’s; Conscious (Green City), Cognitive (Safe and Smart)
, and Connected (Convenient).
Being a conscious green city, Badya is a green sustainable city thanks to focusing on reducing electrical utilization and water consumption by 30%, operational costs by 20%, waste production by 30%, and energy demand of buildings by 30%. Also, it works on producing 30% of its energy through renewable sources thanks to introducing Photovoltaics; solar panels that harness the energy of the Sun and redistribute it accordingly will also help in minimizing on-site energy use by 30%.
Whereas, concerning the cognitive, Badya is a smart city that depends on and utilizes the latest technologies and artificial intelligence for the best residence experience. The application of artificial intelligence in Security Systems and other smart features such as Facial Recognition technology.
Finally, being a connected convenient City, Badya is easily accessible from the outside and on the inside, from the outside, it enjoys a focal location that makes it a connective point between the city’s destinations and on the inside, it is interconnected by a green spine and main pathway with usable green spaces always a mere 3 minutes away, thanks to this smart design, the motorized traffic is decreased enhancing the quality of air. Also, Badya follows the 5-10-15 principle, since you are only 5 minutes away from daily needs, 10 minutes walk from weekly errands, and 15 minutes away from monthly needs.
Badya is a truly mesmerizing project from every corner and aspect.
Master Plan & Major Facilities of BadyaThe massive area of 3000 acres of Badya was brilliantly planned to offer a well-structured master plan that allocates most of this area for landscaping and greenery. The rich,well-designed master plan of Badya offers many facilities scattered over 6 Commercial District Centers, 4 Schools(National and International), 1 International University, 1 Educational Hospital, 18 Clubhouses,85 acres of Sports Clubs, 36 Sports Arenas,31 Villa clusters, and 52 Apartments clusters.
Land area: 189.5㎡
Building area: 282㎡
* 5 rooms including a master room
* 4 bathrooms
* Nanny's room + bathroom
✓ Down payment: 1,990,000
✓ Remaining: 11,648,600
✓ Total price: 13,638,600
Total maintenance installment: 1,045,040 divided into
- 6/2025
- 6/2026
- 6/2027
-Receipt * 2027 *
--------------
About BadyaBadya October is one of the artworks by Palm Hills Development that offers a new and unique concept of life. Badya is the home to an expected number of 153,000 inhabitants.
Badya is not just a green sustainable residential compound in a central location. Rather, it is a whole new concept of life, it offers a unique living experience. Badya extends over a massive land area of 3000 acres situated between the East and the West of Cairo. The City features two phases so far, ZOE extension, and DAE Badya.
Badya implements a philosophy of the 3 C’s; Conscious (Green City), Cognitive (Safe and Smart)
, and Connected (Convenient).
Being a conscious green city, Badya is a green sustainable city thanks to focusing on reducing electrical utilization and water consumption by 30%, operational costs by 20%, waste production by 30%, and energy demand of buildings by 30%. Also, it works on producing 30% of its energy through renewable sources thanks to introducing Photovoltaics; solar panels that harness the energy of the Sun and redistribute it accordingly will also help in minimizing on-site energy use by 30%.
Whereas, concerning the cognitive, Badya is a smart city that depends on and utilizes the latest technologies and artificial intelligence for the best residence experience. The application of artificial intelligence in Security Systems and other smart features such as Facial Recognition technology.
Finally, being a connected convenient City, Badya is easily accessible from the outside and on the inside, from the outside, it enjoys a focal location that makes it a connective point between the city’s destinations and on the inside, it is interconnected by a green spine and main pathway with usable green spaces always a mere 3 minutes away, thanks to this smart design, the motorized traffic is decreased enhancing the quality of air. Also, Badya follows the 5-10-15 principle, since you are only 5 minutes away from daily needs, 10 minutes walk from weekly errands, and 15 minutes away from monthly needs.
Badya is a truly mesmerizing project from every corner and aspect.
Master Plan & Major Facilities of BadyaThe massive area of 3000 acres of Badya was brilliantly planned to offer a well-structured master plan that allocates most of this area for landscaping and greenery. The rich,well-designed master plan of Badya offers many facilities scattered over 6 Commercial District Centers, 4 Schools(National and International), 1 International University, 1 Educational Hospital, 18 Clubhouses,85 acres of Sports Clubs, 36 Sports Arenas,31 Villa clusters, and 52 Apartments clusters.
Property Information
- TypeTownhouse
- PurposeFor Sale
- Reference no.Bayut - 5000068-idLnfJ
- CompletionOff-Plan
- FurnishingUnfurnished
- Added on3 December 2024
- OwnershipResale
Features / Amenities
Covered parking
Pets Allowed
Water Meter
Natural Gas
+ 12 more amenities
Location & Nearby
Location
Schools
Restaurants
Hospitals
Parks
