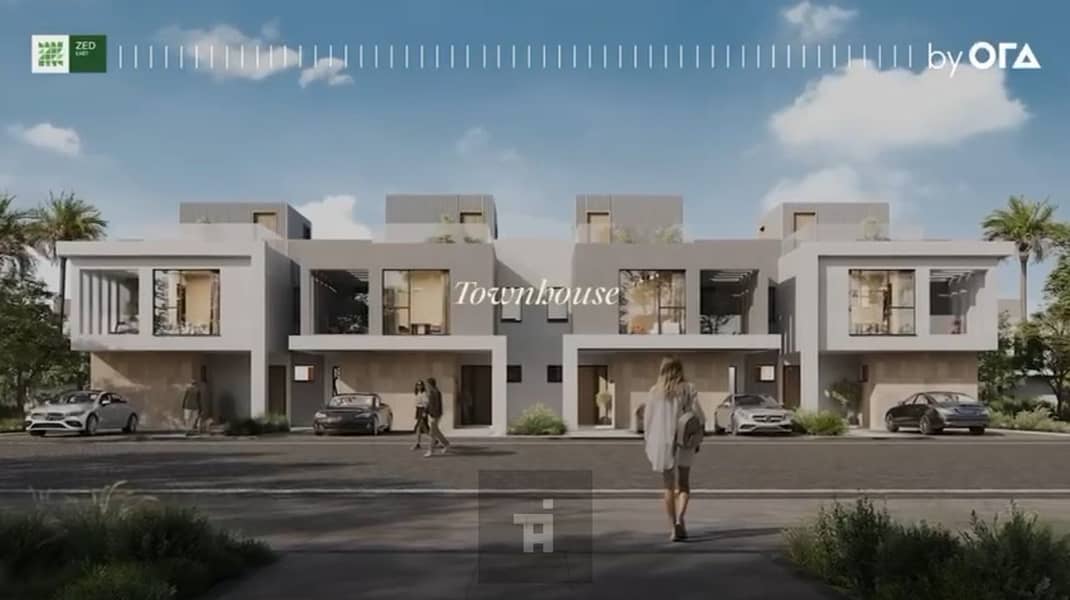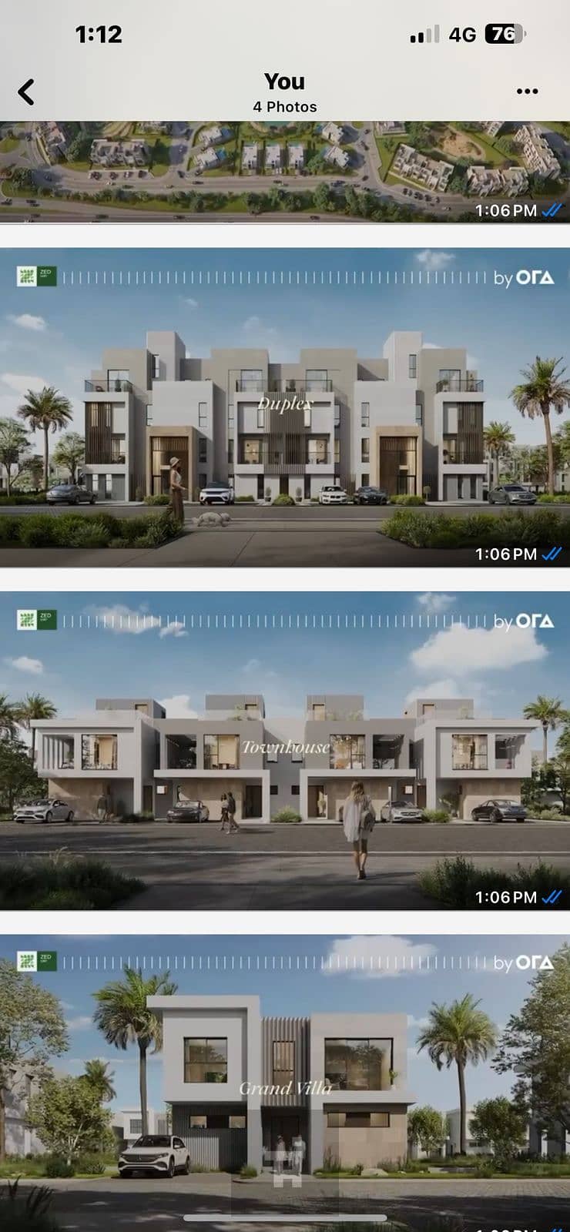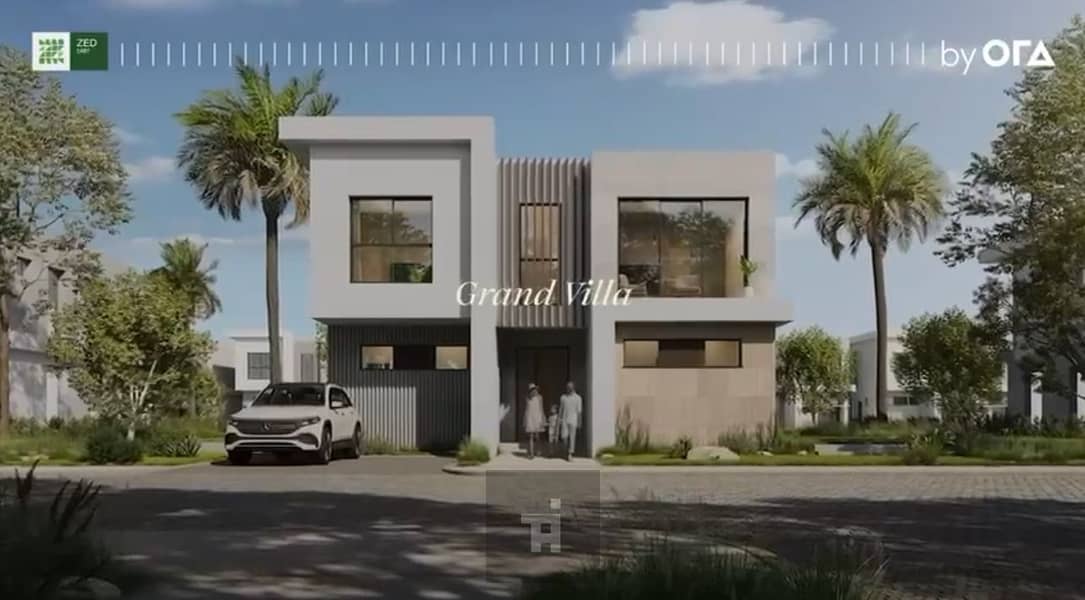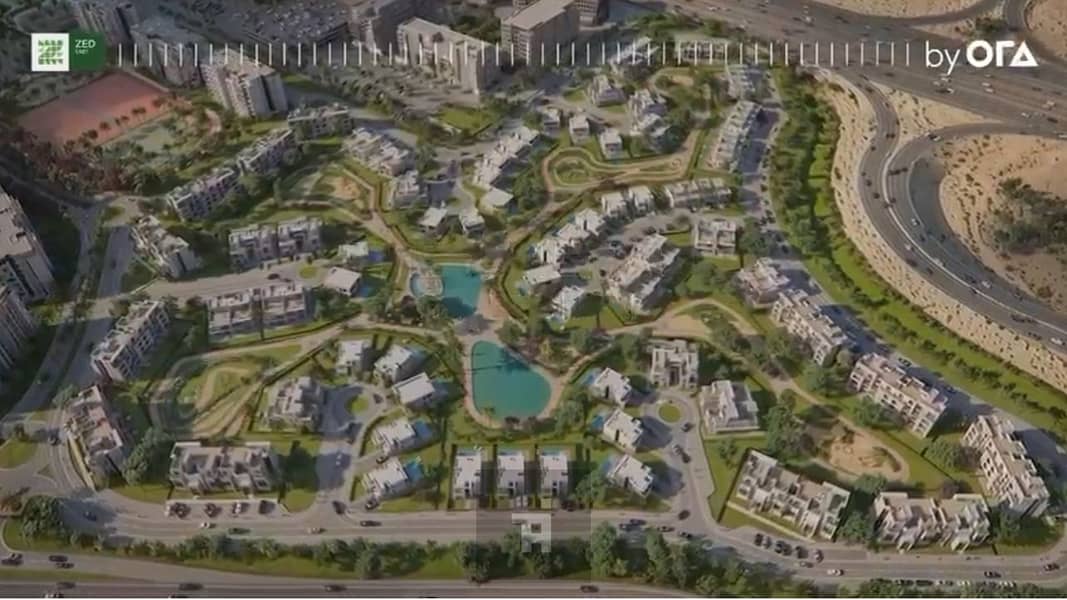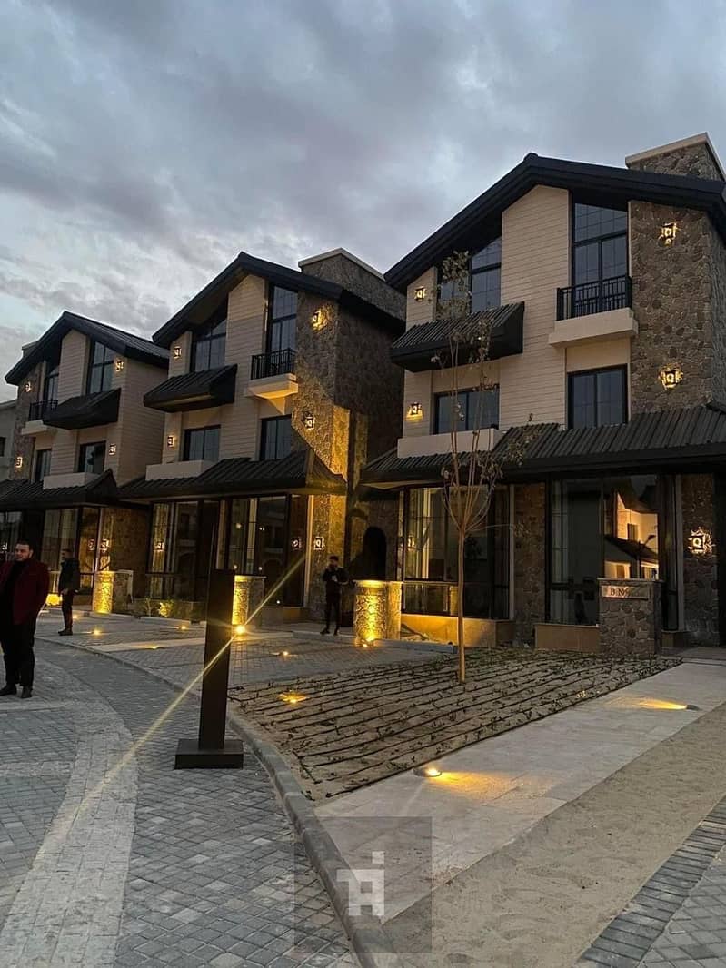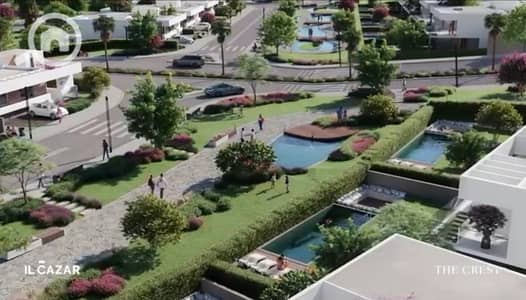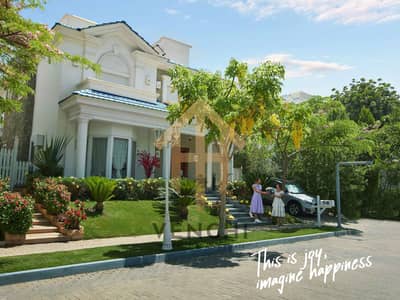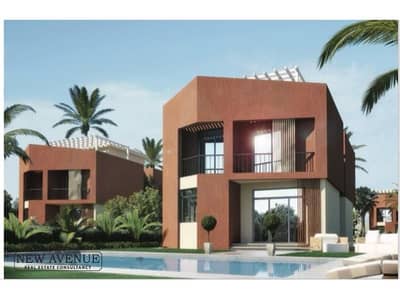Down payment: EGP 4,500,000
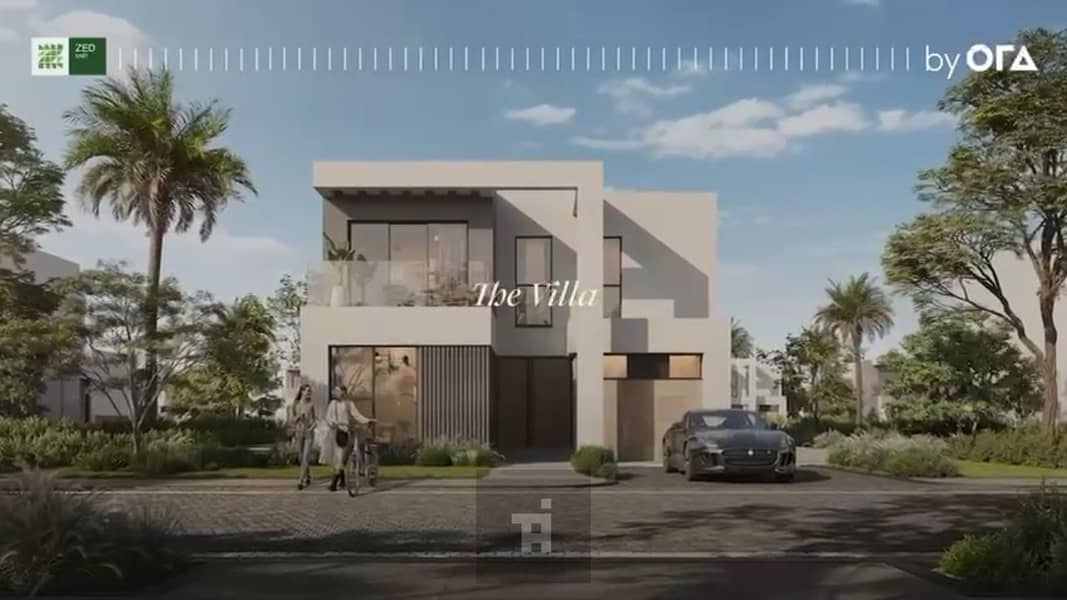
Off-Plan
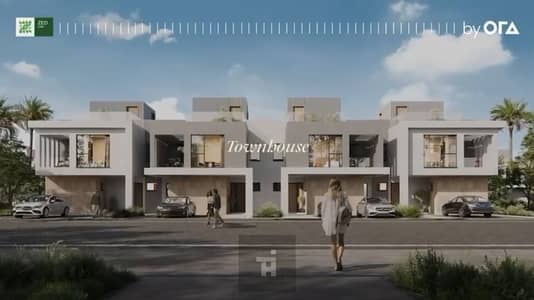
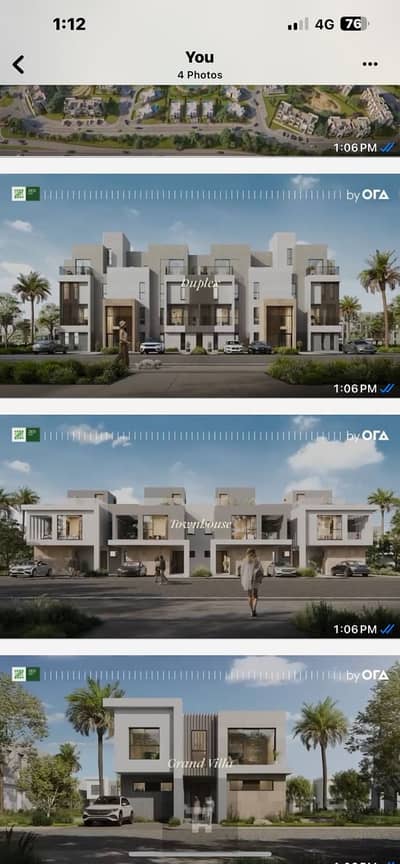
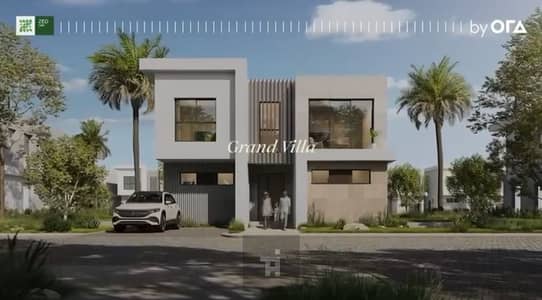
6
with 5% A new offering from the Ora Vills phase in Zed East
Location & Accessibility
Location: New Cairo
Connectivity:
Connected via the East Ring Road, Sokhna Road, and Middle Ring Road.
7 minutes from AUC (American University in Cairo).
10 minutes from the New Capital.
40 minutes from October City.
15 minutes from the Suez Road.
Adjacent to ZED East club, making it a prime location.
Project Overview
Land Area: 32 feddans (134,400 sqm)
Project Size: 360 acres (including 77 acres of services)
Includes ZED strip mall (32 acres) and ZED FC Club.
Commercial Features
Retail Space: 27,000 sqm
Cinema: 4,000 sqm
Building Structure: Ground + 7 floors (G+7)
Amenities:
Gym, spa, and nursery.
Integrated systems for convenience (e. g. , golf carts for easy transportation around the project).
Delivery Specifications
Timeline: Delivery within 4 years of contract date.
Office Delivery: Core & Shell basis with luxurious and spacious entrances and high-end finishes.
Wet Areas: Provisions provided for each unit, including common toilets on every floor.
Parking: Underground/structural parking.
Facilities & Features
Advanced Infrastructure:
High-speed fiber optic network.
Centralized air conditioning in common areas.
High-speed elevators.
Standby generator for emergencies.
Integrated building management system.
CCTV and access control systems.
Smart metering systems.
Safety & Security:
Central fire alarm and firefighting systems.
24/7 security and surveillance system.
Facility management.
Location: New Cairo
Connectivity:
Connected via the East Ring Road, Sokhna Road, and Middle Ring Road.
7 minutes from AUC (American University in Cairo).
10 minutes from the New Capital.
40 minutes from October City.
15 minutes from the Suez Road.
Adjacent to ZED East club, making it a prime location.
Project Overview
Land Area: 32 feddans (134,400 sqm)
Project Size: 360 acres (including 77 acres of services)
Includes ZED strip mall (32 acres) and ZED FC Club.
Commercial Features
Retail Space: 27,000 sqm
Cinema: 4,000 sqm
Building Structure: Ground + 7 floors (G+7)
Amenities:
Gym, spa, and nursery.
Integrated systems for convenience (e. g. , golf carts for easy transportation around the project).
Delivery Specifications
Timeline: Delivery within 4 years of contract date.
Office Delivery: Core & Shell basis with luxurious and spacious entrances and high-end finishes.
Wet Areas: Provisions provided for each unit, including common toilets on every floor.
Parking: Underground/structural parking.
Facilities & Features
Advanced Infrastructure:
High-speed fiber optic network.
Centralized air conditioning in common areas.
High-speed elevators.
Standby generator for emergencies.
Integrated building management system.
CCTV and access control systems.
Smart metering systems.
Safety & Security:
Central fire alarm and firefighting systems.
24/7 security and surveillance system.
Facility management.
Property Information
- TypeVilla
- PurposeFor Sale
- Reference no.Bayut - 5000502-zCLhdc
- CompletionOff-Plan
- Added on14 January 2025
- OwnershipPrimary
Location & Nearby
Location
Schools
Restaurants
Hospitals
Parks
