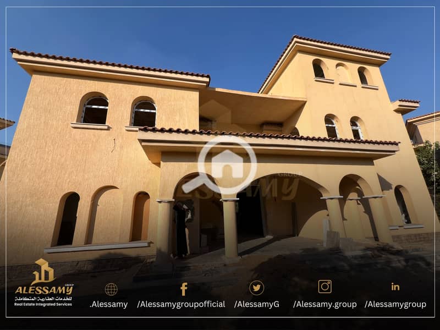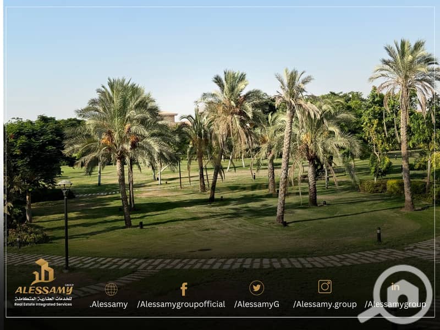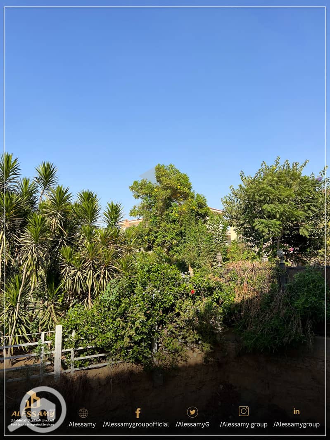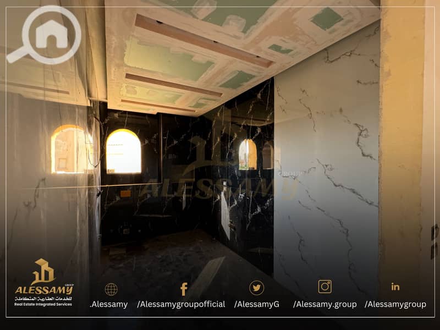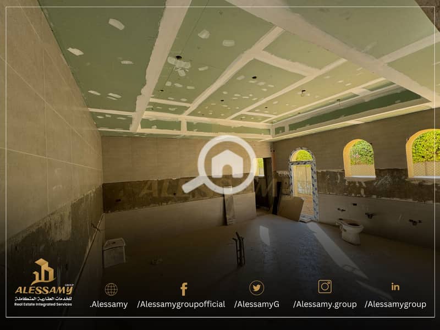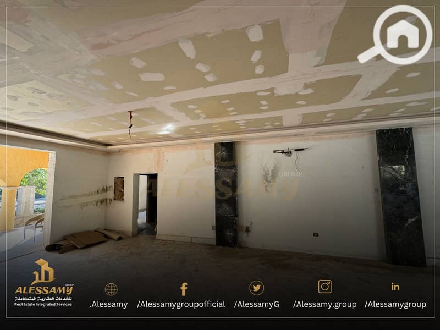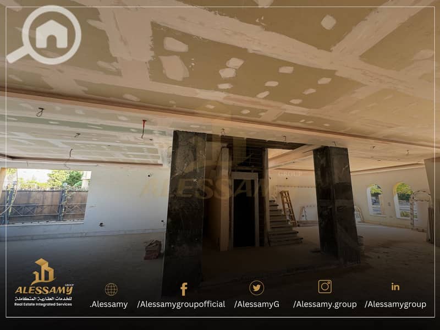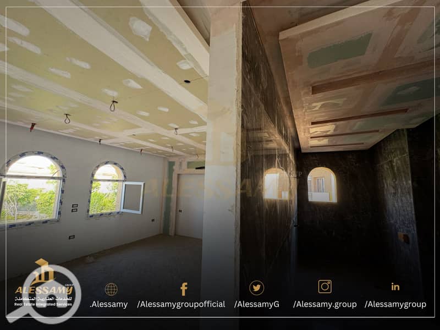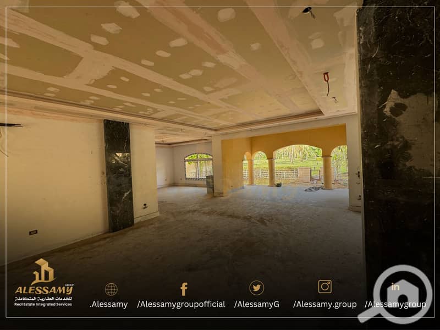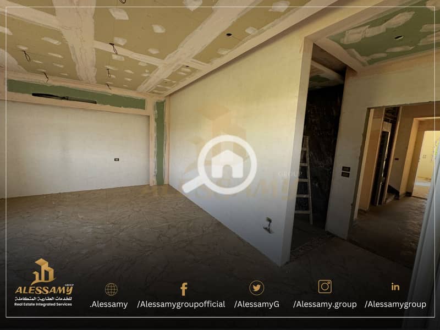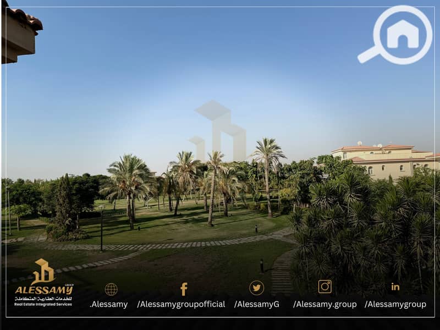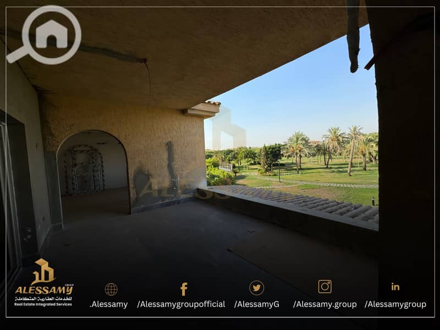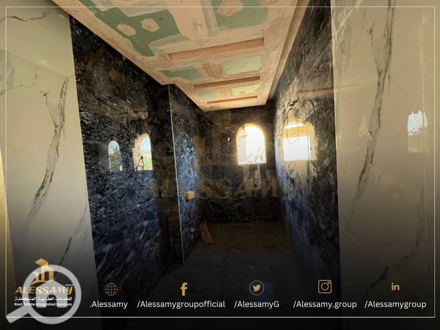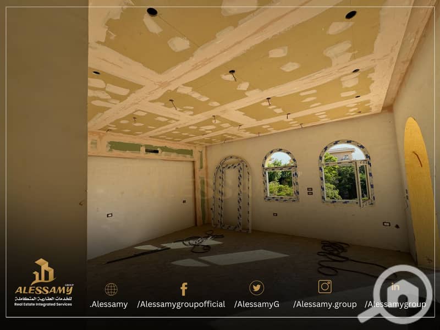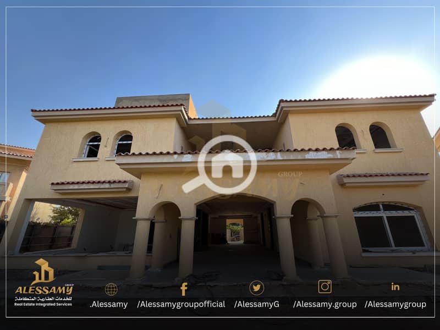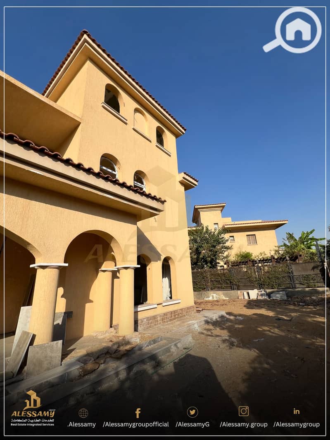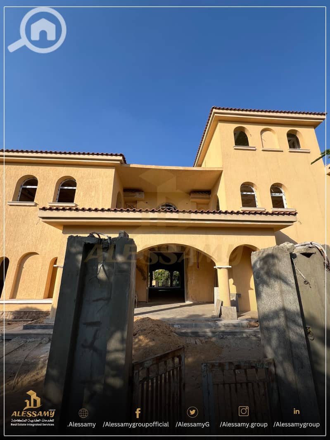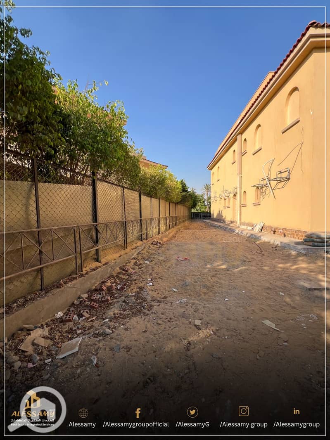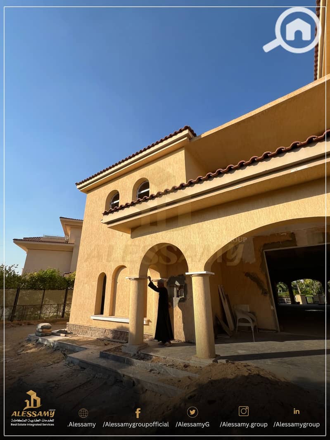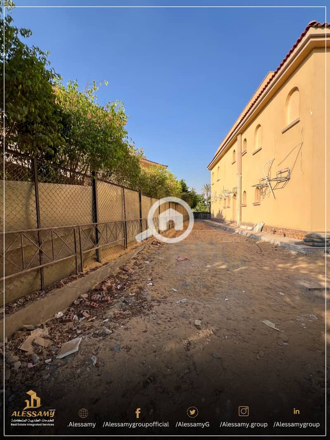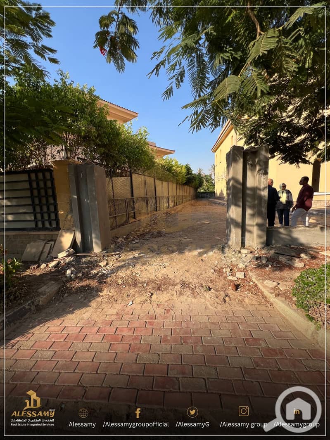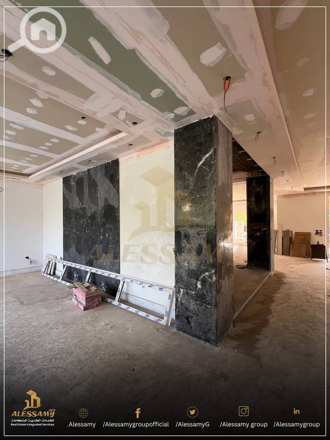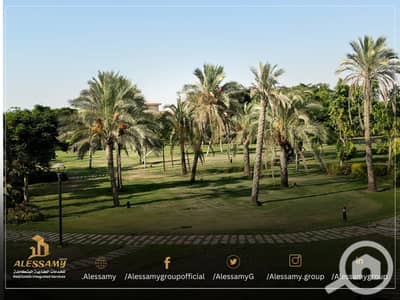
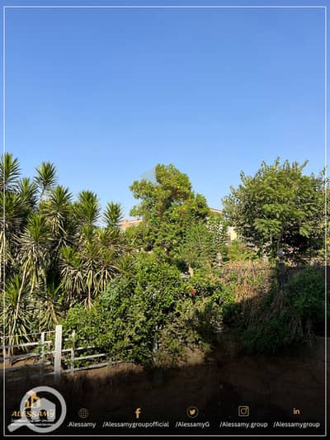
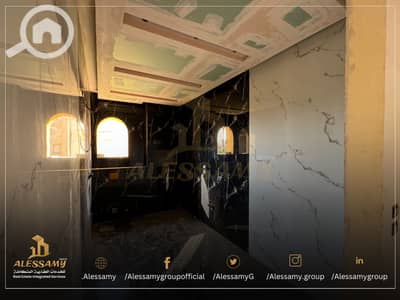
22
Villa in Madinaty, model A, with a total area of 1100 sqm and built area of 750 sqm. Features three floors and 90% finishing, overlooking a wide garde
Villa in Madinaty - Model A
General Specifications:
Villa Layout:
General Specifications:
- Total Area: 1100 square meters
- Built Area: 750 square meters, distributed over three floors: Ground Floor, First Floor, and Roof.
- Finishing Condition: 90% complete, overlooking a Wide Garden.
- Price: Fully paid, including maintenance deposit.
Villa Layout:
- Ground Floor:
- Office Room: Ideal for work or study.
- Guest Bathroom: For the comfort of visitors.
- Spacious Reception: Comprising 5 sections with an opening to create a panoramic view.
- Nanny's Room with Private Bathroom: Equipped with an external door leading to the garden.
- Swimming Pool License: All necessary equipment for the pool has been provided and it has already been excavated.
- First Floor:
- Full Master Suite: Includes a Living Room, Dressing Room, bathroom with Jacuzzi, and a large terrace.
- Four Bedrooms: Each bedroom has its own private bathroom.
- Additional Living Room: Serves the rest of the floor and opens onto another terrace.
Property Information
- TypeVilla
- PurposeFor Sale
- Reference no.Bayut - 37728
- CompletionReady
- FurnishingUnfurnished
- Added on19 January 2025
- OwnershipResale
Mortgage
Location & Nearby
Location
Schools
Restaurants
Hospitals
Parks
