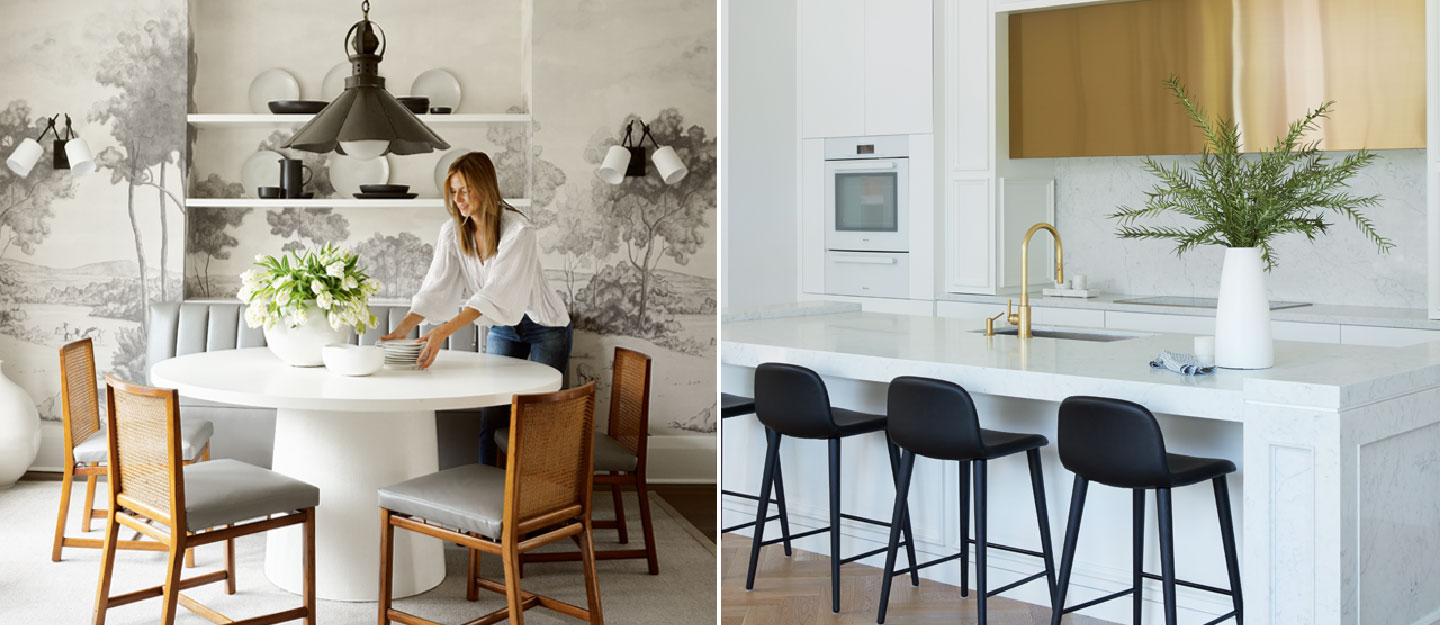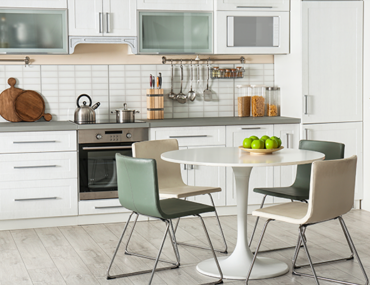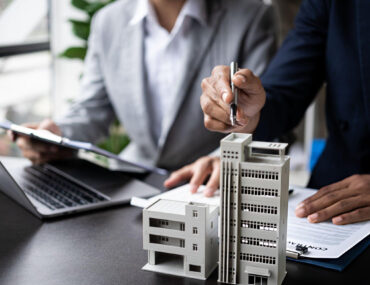Homes with small spaces have quite a few advantages like ease of maintenance and repair, ease of movement from one room to another and of course being cost effective. However, the small spaces inside such homes are usually not used in the best way possible.
Making the best use of those spaces though, can be achieved if we find ways to enhance the interior decoration of the house in an innovative manner. If done correctly, these small spaces would both become more practical and at the same time, make your home look prettier.
In this article, we shall be talking about some methods to exploit small spaces in homes and make them appear larger than they are. These methods should be applicable to most homes including yours. These methods should work regardless of whether they’re applied on a generally small home, or if you want to take advantage of a specific area of the house and make it feel larger and more spacious.
The Best Ways to Exploit Small Spaces in the House
While some methods can be applied to take advantage of small spaces in the house regardless of the nature of the place, others may require very specific conditions, places, or spaces to give the desired outcome. So we shall be explaining all these things in the paragraphs below.
Exploiting Small Spaces in the Reception
Be sure to take advantage of the space of the small reception at home where you’d need to maintain a fine balance between the use of small spaces and the elegance of the décor which should be coordinated with your preferences. Below is a list of the most important details that should be worked on to achieve this outcome.
Choosing the Right Wall Paint
Light or bright wall paint colors contribute to the exploitation of small spaces in the hall a lot more effectively than dark colors. The cold sensation of bright/light wall paint colors gives a feeling of spaciousness to the place. These colors can be implemented in smooth and consistent gradients where horizontal and vertical geometric lines can be added to them to further enhance the feeling of spaciousness.
Choosing the Right Furniture
It is recommended to pick pieces of furniture in sizes that are suitable with the general size of the room in which it will be placed, especially if the room is small. It is also recommended to choose relatively low height furniture when exploiting small spaces, to increase the chances of allowing sunlight inside, which in turn, creates a strong sense of spaciousness. Also, try to use only as many pieces of furniture as needed, and make sure to arrange them in an elegant manner. They would be ideally placed near the edges and corners of the room, thus leaving space in the middle as well as corridors and the entrance to the room.
Proper Lighting
Lighting very strongly influences our visual perception of the things we see according to the way they are set up and arranged. As such, proper control over the design and adjustment of lighting in alignment with the nature and space of the place, plays a critical role in making a room look and feel significantly more spacious than it actually is.
Choosing the Right Curtains
It is recommended to use light curtains extending from the ceiling of the room to the floor when working on the exploitation of small spaces in the reception. The curtain’s role here is mainly creating a perception of the room’s neat inclusion of various elements without making it feel messy and over-crowded. This effect creates an illusion of the vastness of the room, while the use of thin curtains would allow the sunlight to enter through the window. The length of the curtains would additionally help in creating the illusion of a high ceiling, even if it actually isn’t that high thus contributing to the overall feel of spaciousness.
Exploiting Small Spaces in the Bedroom
Because bedrooms are a private and special place for individuals, they must be able to accommodate the largest amount possible of objects and personal belongings. So, the use of small spaces in bedrooms is a must. There are several smart and innovative ways to exploit such spaces, thus giving the room a feel of spaciousness as well as actually facilitating movement inside the room. Below are a few ideas to achieve this outcome.
· Efficient usage of drawers and shelves.
· Using beds that include built in drawers.
· Efficient usage of wall cabinets
· Strategically placing mirrors in the room as their reflection creates an illusion of more space.
· Using multi-purpose furniture such as a sofa or couch that can turn into a bed.
· Using folding furniture such as benches, home desks, tables with built-in cabinets…etc.
· Taking full advantage of clothes hangers and storage boxes.
Exploiting Small Spaces in the Kitchen
Due to the amount of tools and equipment that must be included in kitchens, and according to the fact that it is a place to both work or rest, it becomes quite necessary to exploit the small spaces there in the best ways possible. Below are a few ideas on how to achieve that.
· Reducing the number of cabinets while maintaining a good carrying space for those available.
· Using open shelves.
· Replacing wide drawers with thin and deep ones.
· Have large drawers included in the cooking and preparation counter.
· Equipping doors with hooks to hang tools and use magnet equipment that can stick to walls/fridges.
· Using wooden and plastic baskets
· Aligning the refrigerator to the wall similar to how wall cabinets are placed.
· Use a small movable and folding dining table if possible
Exploiting Small Spaces in the Small Bathroom
It is quite normal for bathrooms to take up a small space of your home as it is a room where minimal time is generally spent and for very specific purposes. It is however comforting for bathrooms to have loose and comfortable spaces. As such, residents can make some adjustments in order to exploit the small bathroom space in innovative and creative ways so as to make it more comfortable. Below are a few ideas on that.
· Aligning the toilet, washing machine and bathtub on a single line.
· Bathtub design should be with a sharp angle pattern.
· Using mirrors that are as long as possible, ideally from ceiling to floor.
· Proper adjustment of lighting as well as hidden lighting.
· Using nice wallpaper.
· Laying a rug to the floor.
Exploiting Small Spaces in the Yard or Garden
The main purpose of the yard or garden is for it to be an outdoor area that is relaxing and pleasant and therefore, would act as an outlet for the residents. Accordingly, it should provide ample space in various and below are a few ideas on how to create such spaces.
· Reducing the number of large trees in favor of smaller ones.
· Reducing the area covered with damaged grass or trees and using tiles there instead while maintaining an appropriate area of trimmed grass.
· Using mobile/movable benches, tables and umbrellas rather than fixed ones.
· Using plants that grow along the walls which gives them a sense of style.
· Keeping the central area empty and free for sitting and easy movement.
· Having spacious paths between grass and cultivated areas.
· Decorating walls with wooden facades, either natural or artificial.
With that, we conclude our overview on how to make the best use of small spaces in different areas of your home and how to realize the best possible outcomes.
If you would like to get more information and read up on important and interesting topics, we invite you to check out the Bayut Misr platform and stay up to date with the latest



